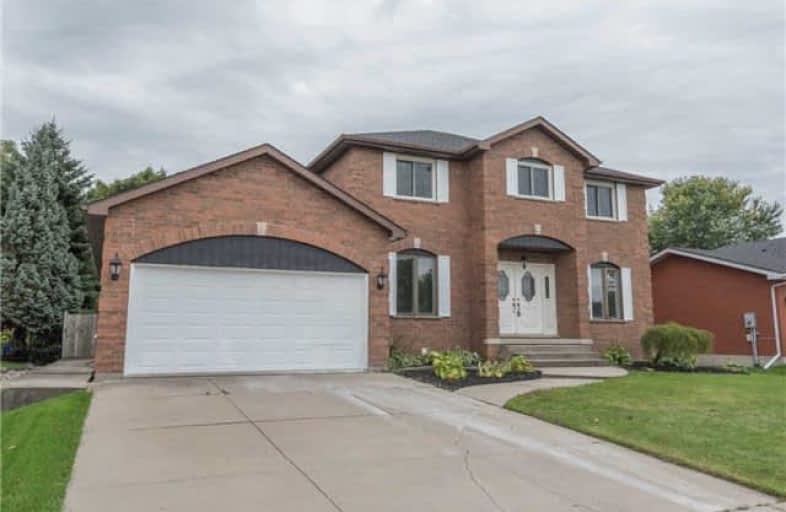Sold on Oct 28, 2018
Note: Property is not currently for sale or for rent.

-
Type: Detached
-
Style: 2-Storey
-
Size: 2500 sqft
-
Lot Size: 65.62 x 12.29 Feet
-
Age: 16-30 years
-
Taxes: $4,974 per year
-
Days on Site: 34 Days
-
Added: Sep 07, 2019 (1 month on market)
-
Updated:
-
Last Checked: 1 month ago
-
MLS®#: X4260358
-
Listed By: Cityscape real estate ltd., brokerage
Welcome To This Beautiful Custom Built 2 Storey Brick House. The Property Is Situated On A Quiet Crescent Surrounded By Well-Maintained Family Homes W/ Easy Access To Brantford, Cambridge, Kitchener, & Hamilton. A Beautiful Spiral Staircase Leads From The Grand Foyer To The Second Floor With 4 Bedrooms, And A 5 Piece Bathroom. The Master Bedroom Features A Walk In Closet, And A 5 Piece Ensuite With Jacuzzi. Hardwood Floor Throughout On Main And Second Floor**
Extras
**Washroom Upgraded. The Main Floor Living Area Offers A Den, A Formal Living Room, Dining Room, A Family Room With Electric Fireplace And A Kitchen With Solid Oak Cabinetry & Natural Stone Counter Top.
Property Details
Facts for 66 Victor Boulevard, Brant
Status
Days on Market: 34
Last Status: Sold
Sold Date: Oct 28, 2018
Closed Date: Dec 21, 2018
Expiry Date: Dec 24, 2018
Sold Price: $690,000
Unavailable Date: Oct 28, 2018
Input Date: Sep 27, 2018
Property
Status: Sale
Property Type: Detached
Style: 2-Storey
Size (sq ft): 2500
Age: 16-30
Area: Brant
Community: South Dumfries
Availability Date: Immediately
Assessment Amount: $481,000
Assessment Year: 2018
Inside
Bedrooms: 4
Bedrooms Plus: 1
Bathrooms: 3
Kitchens: 1
Rooms: 4
Den/Family Room: Yes
Air Conditioning: Central Air
Fireplace: Yes
Laundry Level: Lower
Central Vacuum: Y
Washrooms: 3
Building
Basement: Finished
Basement 2: Full
Heat Type: Forced Air
Heat Source: Gas
Exterior: Brick
Elevator: N
UFFI: No
Energy Certificate: N
Water Supply: Municipal
Physically Handicapped-Equipped: N
Special Designation: Unknown
Other Structures: Garden Shed
Retirement: Y
Parking
Driveway: Front Yard
Garage Spaces: 2
Garage Type: Attached
Covered Parking Spaces: 2
Total Parking Spaces: 4
Fees
Tax Year: 2018
Tax Legal Description: Lt19.Pl1688 S/T Right In A3902696, South Dumphries
Taxes: $4,974
Highlights
Feature: Fenced Yard
Feature: Public Transit
Land
Cross Street: Main St.
Municipality District: Brant
Fronting On: South
Parcel Number: 320350317
Pool: Inground
Sewer: Sewers
Lot Depth: 12.29 Feet
Lot Frontage: 65.62 Feet
Lot Irregularities: Rectangular
Acres: < .50
Zoning: Residential
Additional Media
- Virtual Tour: http://www.myvisuallistings.com/pfsnb/271137
Rooms
Room details for 66 Victor Boulevard, Brant
| Type | Dimensions | Description |
|---|---|---|
| Family Main | - | |
| Kitchen Main | - | |
| Dining Main | - | |
| Den Main | - | |
| Living Main | - | |
| Dining Main | - | |
| Bathroom Main | - | 2 Pc Bath |
| Br 2nd | - | |
| Br 2nd | - | |
| Br 2nd | - | |
| Master 2nd | - | |
| Br 2nd | - | 5 Pc Ensuite |
| XXXXXXXX | XXX XX, XXXX |
XXXX XXX XXXX |
$XXX,XXX |
| XXX XX, XXXX |
XXXXXX XXX XXXX |
$XXX,XXX |
| XXXXXXXX XXXX | XXX XX, XXXX | $690,000 XXX XXXX |
| XXXXXXXX XXXXXX | XXX XX, XXXX | $699,900 XXX XXXX |

W Ross Macdonald Deaf Blind Elementary School
Elementary: ProvincialW Ross Macdonald Provincial School for Elementary
Elementary: ProvincialCedarland Public School
Elementary: PublicBranlyn Community School
Elementary: PublicSt George-German Public School
Elementary: PublicBanbury Heights School
Elementary: PublicW Ross Macdonald Deaf Blind Secondary School
Secondary: ProvincialW Ross Macdonald Provincial Secondary School
Secondary: ProvincialGrand Erie Learning Alternatives
Secondary: PublicTollgate Technological Skills Centre Secondary School
Secondary: PublicSt John's College
Secondary: CatholicNorth Park Collegiate and Vocational School
Secondary: Public

