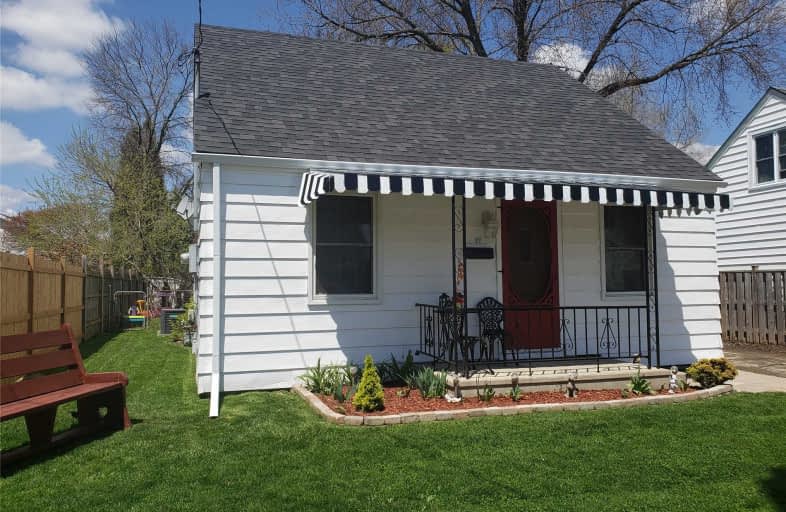Sold on Jun 17, 2019
Note: Property is not currently for sale or for rent.

-
Type: Detached
-
Style: 1 1/2 Storey
-
Size: 1100 sqft
-
Lot Size: 44 x 98 Feet
-
Age: 51-99 years
-
Taxes: $2,247 per year
-
Days on Site: 42 Days
-
Added: Sep 07, 2019 (1 month on market)
-
Updated:
-
Last Checked: 1 month ago
-
MLS®#: X4452092
-
Listed By: Royal lepage brant realty
Welcome To 67 Dorothy St. Located In The Heart Of Brantford's Eagle Place. Enjoy The Covered Back Porch In Time For Bbq Season Which Leads To The Fully Fenced Backyard. Inside You'll Find That There Is A Little To No Work Neded Inside With Newer Windows, Recessed Lighting In The Living Room To He Eat In Kitchen And The Spacous Bedrooms.
Extras
**Interboard Listing: Brantord Regional R.E. Assoc**
Property Details
Facts for 67 Dorothy Street, Brant
Status
Days on Market: 42
Last Status: Sold
Sold Date: Jun 17, 2019
Closed Date: Sep 03, 2019
Expiry Date: Oct 31, 2019
Sold Price: $328,000
Unavailable Date: Jun 17, 2019
Input Date: May 16, 2019
Prior LSC: Sold
Property
Status: Sale
Property Type: Detached
Style: 1 1/2 Storey
Size (sq ft): 1100
Age: 51-99
Area: Brant
Community: Brantford Twp
Availability Date: Flexible
Inside
Bedrooms: 4
Bathrooms: 1
Kitchens: 1
Rooms: 8
Den/Family Room: No
Air Conditioning: Central Air
Fireplace: No
Washrooms: 1
Building
Basement: Crawl Space
Heat Type: Forced Air
Heat Source: Gas
Exterior: Vinyl Siding
Water Supply: Municipal
Special Designation: Unknown
Parking
Driveway: Private
Garage Spaces: 1
Garage Type: Detached
Covered Parking Spaces: 2
Total Parking Spaces: 3
Fees
Tax Year: 2018
Tax Legal Description: Lt 4 Pl 626 Brantford City; Brantford City
Taxes: $2,247
Highlights
Feature: Fenced Yard
Feature: Park
Feature: School
Land
Cross Street: Dorothy St & Divisio
Municipality District: Brant
Fronting On: North
Parcel Number: 320950064
Pool: None
Sewer: Sewers
Lot Depth: 98 Feet
Lot Frontage: 44 Feet
Acres: < .50
Rooms
Room details for 67 Dorothy Street, Brant
| Type | Dimensions | Description |
|---|---|---|
| Living Main | 3.43 x 4.88 | |
| Kitchen Main | 2.74 x 3.48 | |
| Br Main | 2.74 x 4.27 | |
| Br Main | 2.74 x 3.35 | |
| Laundry Main | 3.05 x 3.66 | |
| Bathroom Main | - | 4 Pc Bath |
| Br 2nd | 2.44 x 4.27 | |
| Br 2nd | 2.44 x 3.05 |
| XXXXXXXX | XXX XX, XXXX |
XXXX XXX XXXX |
$XXX,XXX |
| XXX XX, XXXX |
XXXXXX XXX XXXX |
$XXX,XXX |
| XXXXXXXX XXXX | XXX XX, XXXX | $328,000 XXX XXXX |
| XXXXXXXX XXXXXX | XXX XX, XXXX | $339,900 XXX XXXX |

ÉÉC Sainte-Marguerite-Bourgeoys-Brantfrd
Elementary: CatholicPrincess Elizabeth Public School
Elementary: PublicBellview Public School
Elementary: PublicMajor Ballachey Public School
Elementary: PublicKing George School
Elementary: PublicJean Vanier Catholic Elementary School
Elementary: CatholicSt. Mary Catholic Learning Centre
Secondary: CatholicGrand Erie Learning Alternatives
Secondary: PublicPauline Johnson Collegiate and Vocational School
Secondary: PublicNorth Park Collegiate and Vocational School
Secondary: PublicBrantford Collegiate Institute and Vocational School
Secondary: PublicAssumption College School School
Secondary: Catholic

