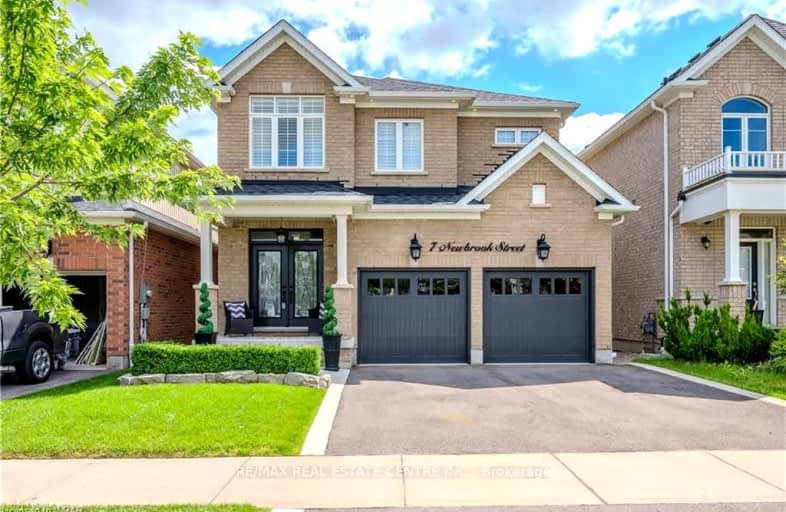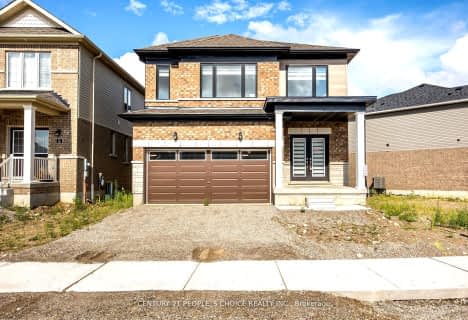Car-Dependent
- Almost all errands require a car.
24
/100
Somewhat Bikeable
- Most errands require a car.
30
/100

Holy Family School
Elementary: Catholic
1.46 km
Paris Central Public School
Elementary: Public
2.82 km
Glen Morris Central Public School
Elementary: Public
7.26 km
Sacred Heart Catholic Elementary School
Elementary: Catholic
2.05 km
North Ward School
Elementary: Public
1.61 km
Cobblestone Elementary School
Elementary: Public
4.42 km
W Ross Macdonald Deaf Blind Secondary School
Secondary: Provincial
9.20 km
W Ross Macdonald Provincial Secondary School
Secondary: Provincial
9.20 km
Tollgate Technological Skills Centre Secondary School
Secondary: Public
10.53 km
Paris District High School
Secondary: Public
1.84 km
St John's College
Secondary: Catholic
10.82 km
Assumption College School School
Secondary: Catholic
13.43 km
-
Forest Park
1.34km -
Abc Recreation
19 Mulberry St, Paris ON N3L 3C4 1.87km -
Simply Grand Dog Park
8 Green Lane (Willow St.), Paris ON N3L 3E1 2.83km
-
TD Canada Trust ATM
53 Grand River St N, Paris ON N3L 2M3 3.01km -
CIBC
99 King Edward St, Paris ON N3L 0A1 3.67km -
TD Bank Financial Group
1011 Northumberland St, Ayr ON N0B 1E0 10.43km










