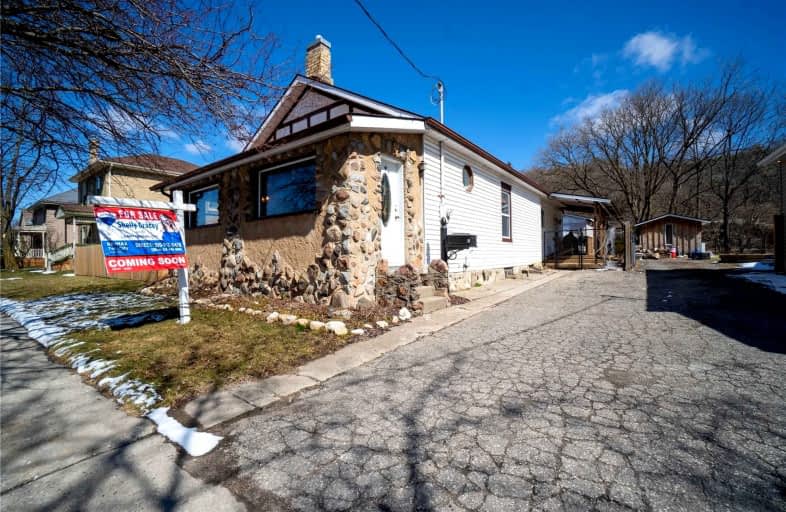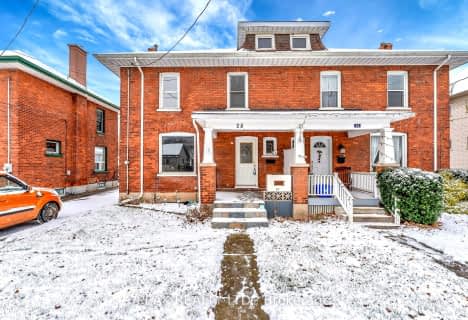
Video Tour

Holy Family School
Elementary: Catholic
2.13 km
Paris Central Public School
Elementary: Public
1.02 km
St. Theresa School
Elementary: Catholic
7.65 km
Sacred Heart Catholic Elementary School
Elementary: Catholic
5.37 km
North Ward School
Elementary: Public
2.42 km
Cobblestone Elementary School
Elementary: Public
2.07 km
W Ross Macdonald Deaf Blind Secondary School
Secondary: Provincial
10.14 km
W Ross Macdonald Provincial Secondary School
Secondary: Provincial
10.14 km
Tollgate Technological Skills Centre Secondary School
Secondary: Public
7.60 km
Paris District High School
Secondary: Public
1.72 km
St John's College
Secondary: Catholic
7.76 km
Assumption College School School
Secondary: Catholic
9.94 km




