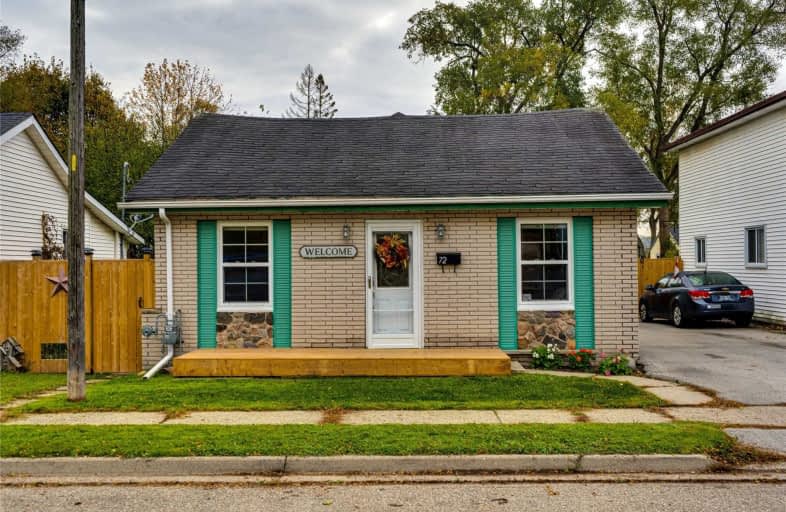Sold on Nov 20, 2019
Note: Property is not currently for sale or for rent.

-
Type: Detached
-
Style: Bungalow
-
Size: 700 sqft
-
Lot Size: 41.01 x 100 Feet
-
Age: 51-99 years
-
Taxes: $2,078 per year
-
Days on Site: 6 Days
-
Added: Nov 21, 2019 (6 days on market)
-
Updated:
-
Last Checked: 1 month ago
-
MLS®#: X4634316
-
Listed By: Royal lepage brant realty., brokerage
Welcome Home To 72 Seventh Ave. Inviting, Move In Ready And Located On A Quiet Street - This Home Is Perfect. Owned By The Same Family For Years, The Pride Of Ownership Is Clear From The Moment You Walk In. Kitchen With Granite Counter Tops And Bathroom Both Updated (2017-2018), Plumbing, Hvac, Electrical (2017-2018), Windows And Roof (2008), Hot Water Tank, Furnace And Ac (2017), Fence (2018), Front Porch (2019), Driveway (2010), Ducts (2017).
Extras
Includes: Fridge, Stove, Dishwasher, Over The Range Microwave, Washer, Dryer Gazebo Exclusions: Shoe Shelf, Tv's & Tv Mounts, Sound Bar, Gazebo Lights**Interboard Listing: Brantford Regional R.E. Board**
Property Details
Facts for 72 Seventh Avenue, Brant
Status
Days on Market: 6
Last Status: Sold
Sold Date: Nov 20, 2019
Closed Date: Feb 28, 2020
Expiry Date: Mar 16, 2020
Sold Price: $350,000
Unavailable Date: Nov 20, 2019
Input Date: Nov 14, 2019
Prior LSC: Listing with no contract changes
Property
Status: Sale
Property Type: Detached
Style: Bungalow
Size (sq ft): 700
Age: 51-99
Area: Brant
Community: Brantford Twp
Inside
Bedrooms: 3
Bathrooms: 1
Kitchens: 1
Rooms: 7
Den/Family Room: No
Air Conditioning: Central Air
Fireplace: Yes
Washrooms: 1
Building
Basement: Finished
Basement 2: Part Bsmt
Heat Type: Forced Air
Heat Source: Gas
Exterior: Brick
Exterior: Wood
Water Supply: Municipal
Special Designation: Unknown
Parking
Driveway: Private
Garage Type: None
Covered Parking Spaces: 3
Total Parking Spaces: 3
Fees
Tax Year: 2019
Tax Legal Description: Pt Lt 190-191 Pl 356 Brantford City As In A519183;
Taxes: $2,078
Highlights
Feature: Fenced Yard
Land
Cross Street: Lida St
Municipality District: Brant
Fronting On: South
Parcel Number: 321000036
Pool: None
Sewer: Sewers
Lot Depth: 100 Feet
Lot Frontage: 41.01 Feet
Acres: < .50
Rooms
Room details for 72 Seventh Avenue, Brant
| Type | Dimensions | Description |
|---|---|---|
| Kitchen Main | 3.48 x 3.07 | |
| Living Main | 4.75 x 3.61 | |
| Master Main | 3.73 x 3.96 | |
| Br Main | 2.44 x 3.63 | |
| Br Main | 3.43 x 3.15 | |
| Bathroom Main | 1.70 x 1.52 | 4 Pc Bath |
| Family Bsmt | 3.78 x 4.52 | |
| Mudroom Bsmt | 1.12 x 2.16 |
| XXXXXXXX | XXX XX, XXXX |
XXXX XXX XXXX |
$XXX,XXX |
| XXX XX, XXXX |
XXXXXX XXX XXXX |
$XXX,XXX |
| XXXXXXXX XXXX | XXX XX, XXXX | $350,000 XXX XXXX |
| XXXXXXXX XXXXXX | XXX XX, XXXX | $340,000 XXX XXXX |

Echo Place Public School
Elementary: PublicPrincess Elizabeth Public School
Elementary: PublicBellview Public School
Elementary: PublicMajor Ballachey Public School
Elementary: PublicKing George School
Elementary: PublicJean Vanier Catholic Elementary School
Elementary: CatholicSt. Mary Catholic Learning Centre
Secondary: CatholicGrand Erie Learning Alternatives
Secondary: PublicPauline Johnson Collegiate and Vocational School
Secondary: PublicNorth Park Collegiate and Vocational School
Secondary: PublicBrantford Collegiate Institute and Vocational School
Secondary: PublicAssumption College School School
Secondary: Catholic

