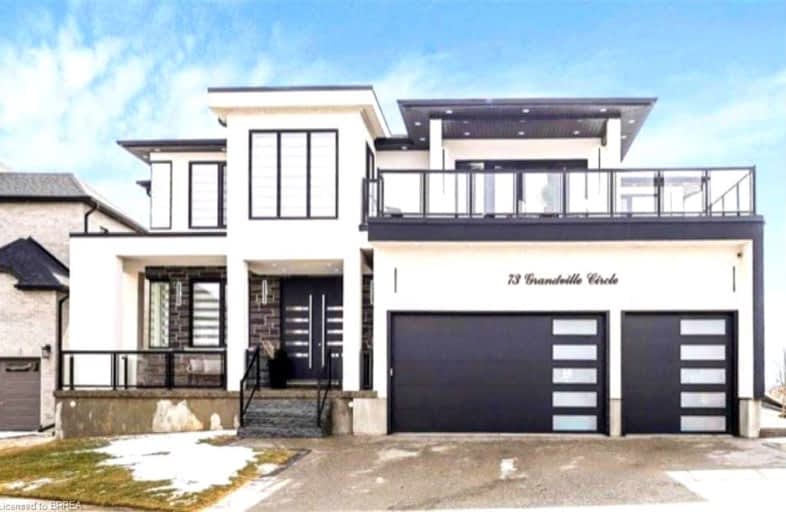Sold on Apr 13, 2022
Note: Property is not currently for sale or for rent.

-
Type: Detached
-
Style: 2-Storey
-
Size: 5000 sqft
-
Lot Size: 75.02 x 157.44 Feet
-
Age: 0-5 years
-
Taxes: $9,258 per year
-
Days on Site: 15 Days
-
Added: Mar 29, 2022 (2 weeks on market)
-
Updated:
-
Last Checked: 1 month ago
-
MLS®#: X5554265
-
Listed By: Re/max twin city realty inc brokerage
Ultimate Privacy In Your Own Personal Paradise. One Of A Kind Custom Built Home. Both The Interior And Exterior Of This Home Offers Distinct Design And Luxurious Finishes. This Stunning Luxury Home Boasting 6+2 Bdrm, Approx. 6,800 Sq.Ft Of Luxurious Living Space, 10 Ft Ceiling On Main & 9 Ft On Second & Basement.Elegant Separate Dinning Room Area.Chef's Kitchen With Top Of The Line Appliances, Quartz Countertop & Backsplash, Oversized Island.
Extras
**Brantford Regional R. E. Board**Butler's Kitchen With Italian Commercial Gas Stove,Dishwasher,Fridge, B/I Speakers And Your Own Private Elevator.Open Concept Design Drenches Every Corner Of This Home In Natural Light.
Property Details
Facts for 73 Grandville Circle, Brant
Status
Days on Market: 15
Last Status: Sold
Sold Date: Apr 13, 2022
Closed Date: Jun 15, 2022
Expiry Date: May 31, 2022
Sold Price: $2,750,000
Unavailable Date: Apr 13, 2022
Input Date: Mar 29, 2022
Prior LSC: Listing with no contract changes
Property
Status: Sale
Property Type: Detached
Style: 2-Storey
Size (sq ft): 5000
Age: 0-5
Area: Brant
Community: Paris
Availability Date: Flexible
Inside
Bedrooms: 4
Bedrooms Plus: 2
Bathrooms: 4
Kitchens: 2
Rooms: 9
Den/Family Room: No
Air Conditioning: Central Air
Fireplace: Yes
Laundry Level: Upper
Central Vacuum: Y
Washrooms: 4
Utilities
Electricity: Yes
Gas: Yes
Building
Basement: Finished
Heat Type: Forced Air
Heat Source: Gas
Exterior: Stone
Exterior: Stucco/Plaster
Elevator: Y
UFFI: No
Water Supply: Municipal
Special Designation: Unknown
Retirement: N
Parking
Driveway: Other
Garage Spaces: 3
Garage Type: Attached
Covered Parking Spaces: 6
Total Parking Spaces: 9
Fees
Tax Year: 2021
Tax Legal Description: Lot25, Plan 2M1946 County Of Brant
Taxes: $9,258
Highlights
Feature: Grnbelt/Cons
Feature: Place Of Worship
Feature: Public Transit
Feature: Rec Centre
Feature: School
Feature: School Bus Route
Land
Cross Street: Cobblestone
Municipality District: Brant
Fronting On: North
Parcel Number: 32054105
Pool: None
Sewer: Sewers
Lot Depth: 157.44 Feet
Lot Frontage: 75.02 Feet
Acres: .50-1.99
Zoning: Rm1-21
Rooms
Room details for 73 Grandville Circle, Brant
| Type | Dimensions | Description |
|---|---|---|
| Kitchen Main | 4.72 x 5.69 | |
| Dining Main | 5.11 x 4.27 | |
| Living Main | 8.36 x 5.69 | |
| Kitchen Main | 3.96 x 3.96 | Eat-In Kitchen |
| Office Main | 2.97 x 3.76 | |
| Prim Bdrm 2nd | 6.17 x 5.87 | |
| 2nd Br 2nd | 4.50 x 3.45 | |
| 3rd Br 2nd | 4.47 x 3.40 | |
| 4th Br 2nd | 3.25 x 4.04 | |
| Media/Ent Bsmt | 4.32 x 5.64 | |
| Br Bsmt | 4.27 x 5.28 | |
| Br Bsmt | 4.27 x 4.57 |
| XXXXXXXX | XXX XX, XXXX |
XXXX XXX XXXX |
$X,XXX,XXX |
| XXX XX, XXXX |
XXXXXX XXX XXXX |
$X,XXX,XXX |
| XXXXXXXX XXXX | XXX XX, XXXX | $2,750,000 XXX XXXX |
| XXXXXXXX XXXXXX | XXX XX, XXXX | $2,999,999 XXX XXXX |

Holy Family School
Elementary: CatholicParis Central Public School
Elementary: PublicSt. Theresa School
Elementary: CatholicSacred Heart Catholic Elementary School
Elementary: CatholicNorth Ward School
Elementary: PublicCobblestone Elementary School
Elementary: PublicW Ross Macdonald Provincial Secondary School
Secondary: ProvincialTollgate Technological Skills Centre Secondary School
Secondary: PublicParis District High School
Secondary: PublicSt John's College
Secondary: CatholicBrantford Collegiate Institute and Vocational School
Secondary: PublicAssumption College School School
Secondary: Catholic

