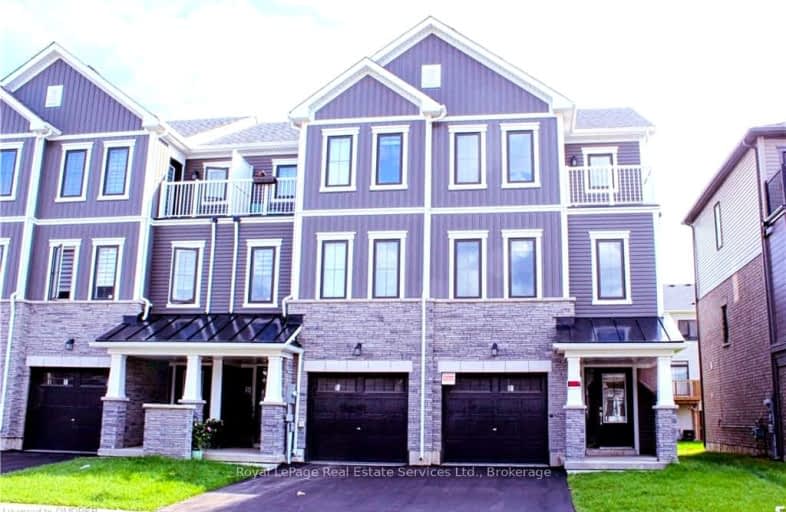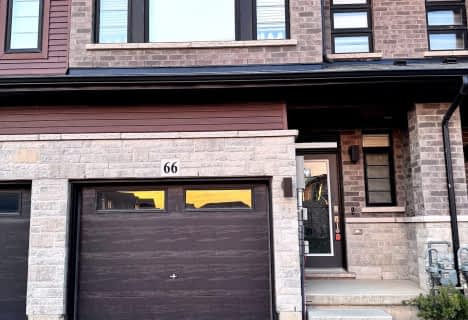Car-Dependent
- Almost all errands require a car.
1
/100
Somewhat Bikeable
- Most errands require a car.
34
/100

St. Theresa School
Elementary: Catholic
2.91 km
Mount Pleasant School
Elementary: Public
2.97 km
St. Basil Catholic Elementary School
Elementary: Catholic
1.19 km
St. Gabriel Catholic (Elementary) School
Elementary: Catholic
2.19 km
Walter Gretzky Elementary School
Elementary: Public
0.99 km
Ryerson Heights Elementary School
Elementary: Public
2.00 km
St. Mary Catholic Learning Centre
Secondary: Catholic
5.89 km
Grand Erie Learning Alternatives
Secondary: Public
6.87 km
Tollgate Technological Skills Centre Secondary School
Secondary: Public
6.71 km
St John's College
Secondary: Catholic
6.05 km
Brantford Collegiate Institute and Vocational School
Secondary: Public
4.90 km
Assumption College School School
Secondary: Catholic
1.80 km
-
Donegal Park
Sudds Lane, Brantford ON 2.36km -
KSL Design
18 Spalding Dr, Brantford ON N3T 6B8 3.47km -
Waterworks Park
Brantford ON 3.61km
-
Bitcoin Depot - Bitcoin ATM
230 Shellard Lane, Brantford ON N3T 0B9 1.78km -
TD Canada Trust ATM
230 Shellard Lane, Brantford ON N3T 0B9 1.86km -
BMO Bank of Montreal
310 Colborne St, Brantford ON N3S 3M9 3.2km














