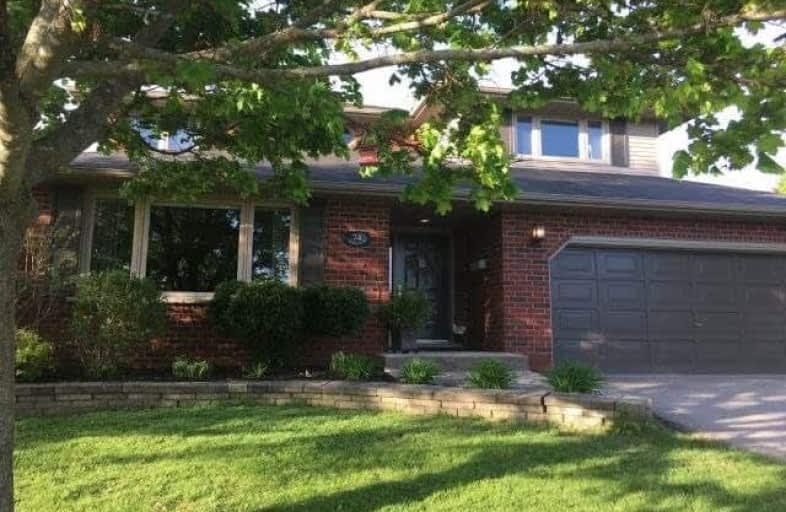Sold on May 30, 2018
Note: Property is not currently for sale or for rent.

-
Type: Detached
-
Style: 2-Storey
-
Size: 2000 sqft
-
Lot Size: 64.99 x 121.39 Feet
-
Age: 16-30 years
-
Taxes: $3,920 per year
-
Days on Site: 1 Days
-
Added: Sep 07, 2019 (1 day on market)
-
Updated:
-
Last Checked: 1 month ago
-
MLS®#: X4144031
-
Listed By: Comfree commonsense network, brokerage
Great Location In Beautiful St. George. Large Family Home Only Steps To A Large Quiet Park. Four Bedrooms And Four Bathrooms, Including Large Master Bedroom With Ensuite. Large Updated Kitchen With Quartz Counter Tops And Plenty Of Cupboard Space. Most Windows Replaced Within The Last 2 Years. California Shutters And Custom Blinds. Two Gas Fireplaces. Backyard Is Fully Fenced And Offers Privacy, Perennials, Deck With Natural Gas Line
Property Details
Facts for 74 Victor Boulevard, Brant
Status
Days on Market: 1
Last Status: Sold
Sold Date: May 30, 2018
Closed Date: Aug 21, 2018
Expiry Date: Sep 28, 2018
Sold Price: $627,500
Unavailable Date: May 30, 2018
Input Date: May 29, 2018
Property
Status: Sale
Property Type: Detached
Style: 2-Storey
Size (sq ft): 2000
Age: 16-30
Area: Brant
Community: South Dumfries
Availability Date: 30_60
Inside
Bedrooms: 4
Bathrooms: 4
Kitchens: 1
Rooms: 11
Den/Family Room: Yes
Air Conditioning: Central Air
Fireplace: Yes
Laundry Level: Lower
Central Vacuum: Y
Washrooms: 4
Building
Basement: Finished
Heat Type: Forced Air
Heat Source: Gas
Exterior: Brick
Water Supply: Municipal
Special Designation: Unknown
Parking
Driveway: Private
Garage Spaces: 2
Garage Type: Built-In
Covered Parking Spaces: 2
Total Parking Spaces: 4
Fees
Tax Year: 2017
Tax Legal Description: Lt 15, Pl 1688, S/T Right In A398768 ; South Dumfr
Taxes: $3,920
Land
Cross Street: Victor And Main St S
Municipality District: Brant
Fronting On: South
Pool: None
Sewer: Sewers
Lot Depth: 121.39 Feet
Lot Frontage: 64.99 Feet
Acres: < .50
Rooms
Room details for 74 Victor Boulevard, Brant
| Type | Dimensions | Description |
|---|---|---|
| Dining Main | 3.05 x 3.58 | |
| Kitchen Main | 3.56 x 5.44 | |
| Family Main | 4.17 x 6.20 | |
| Living Main | 3.61 x 4.62 | |
| Master 2nd | 3.53 x 4.57 | |
| 2nd Br 2nd | 3.68 x 3.76 | |
| 3rd Br 2nd | 3.00 x 3.56 | |
| 4th Br 2nd | 2.79 x 3.86 | |
| Rec Bsmt | 11.56 x 7.75 |
| XXXXXXXX | XXX XX, XXXX |
XXXX XXX XXXX |
$XXX,XXX |
| XXX XX, XXXX |
XXXXXX XXX XXXX |
$XXX,XXX | |
| XXXXXXXX | XXX XX, XXXX |
XXXXXXX XXX XXXX |
|
| XXX XX, XXXX |
XXXXXX XXX XXXX |
$XXX,XXX | |
| XXXXXXXX | XXX XX, XXXX |
XXXXXXX XXX XXXX |
|
| XXX XX, XXXX |
XXXXXX XXX XXXX |
$XXX,XXX |
| XXXXXXXX XXXX | XXX XX, XXXX | $627,500 XXX XXXX |
| XXXXXXXX XXXXXX | XXX XX, XXXX | $639,900 XXX XXXX |
| XXXXXXXX XXXXXXX | XXX XX, XXXX | XXX XXXX |
| XXXXXXXX XXXXXX | XXX XX, XXXX | $639,900 XXX XXXX |
| XXXXXXXX XXXXXXX | XXX XX, XXXX | XXX XXXX |
| XXXXXXXX XXXXXX | XXX XX, XXXX | $649,900 XXX XXXX |

W Ross Macdonald Deaf Blind Elementary School
Elementary: ProvincialW Ross Macdonald Provincial School for Elementary
Elementary: ProvincialCedarland Public School
Elementary: PublicBranlyn Community School
Elementary: PublicSt George-German Public School
Elementary: PublicBanbury Heights School
Elementary: PublicW Ross Macdonald Deaf Blind Secondary School
Secondary: ProvincialW Ross Macdonald Provincial Secondary School
Secondary: ProvincialGrand Erie Learning Alternatives
Secondary: PublicTollgate Technological Skills Centre Secondary School
Secondary: PublicSt John's College
Secondary: CatholicNorth Park Collegiate and Vocational School
Secondary: Public

