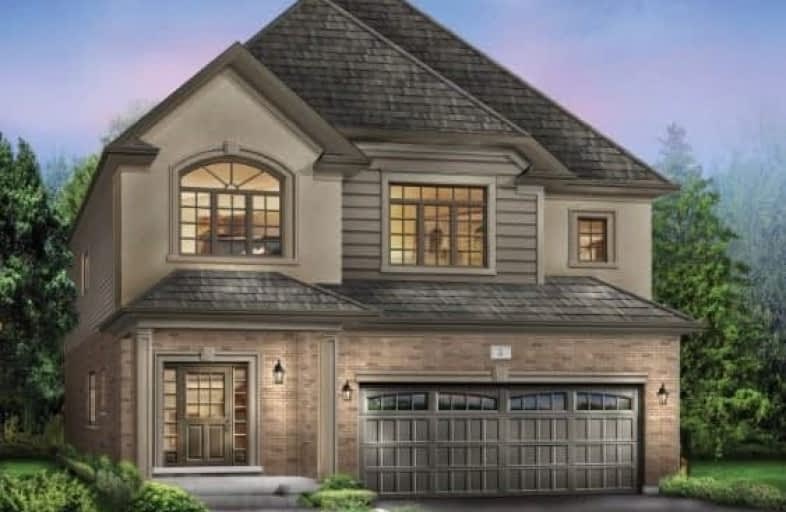
Holy Family School
Elementary: Catholic
3.18 km
Paris Central Public School
Elementary: Public
1.83 km
St. Theresa School
Elementary: Catholic
6.96 km
Sacred Heart Catholic Elementary School
Elementary: Catholic
6.13 km
North Ward School
Elementary: Public
3.13 km
Cobblestone Elementary School
Elementary: Public
0.81 km
W Ross Macdonald Provincial Secondary School
Secondary: Provincial
11.77 km
Tollgate Technological Skills Centre Secondary School
Secondary: Public
8.02 km
Paris District High School
Secondary: Public
2.87 km
St John's College
Secondary: Catholic
8.05 km
Brantford Collegiate Institute and Vocational School
Secondary: Public
9.85 km
Assumption College School School
Secondary: Catholic
9.48 km





