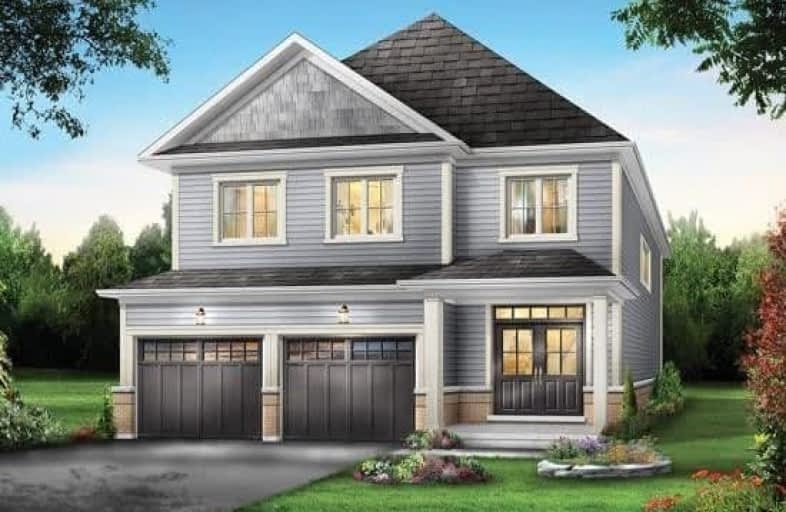
Echo Place Public School
Elementary: Public
3.35 km
Princess Elizabeth Public School
Elementary: Public
2.17 km
Bellview Public School
Elementary: Public
1.52 km
Major Ballachey Public School
Elementary: Public
2.90 km
Jean Vanier Catholic Elementary School
Elementary: Catholic
1.33 km
Woodman-Cainsville School
Elementary: Public
3.43 km
St. Mary Catholic Learning Centre
Secondary: Catholic
3.15 km
Grand Erie Learning Alternatives
Secondary: Public
4.41 km
Pauline Johnson Collegiate and Vocational School
Secondary: Public
3.19 km
North Park Collegiate and Vocational School
Secondary: Public
6.57 km
Brantford Collegiate Institute and Vocational School
Secondary: Public
4.43 km
Assumption College School School
Secondary: Catholic
4.83 km








