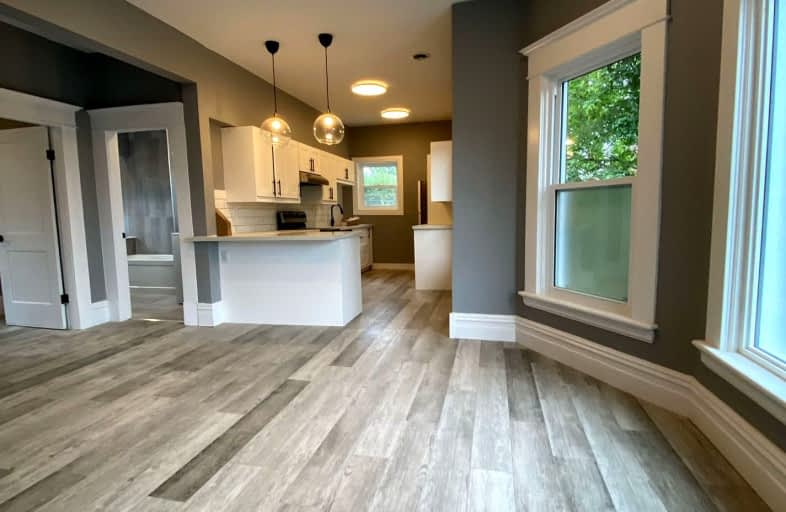Very Walkable
- Most errands can be accomplished on foot.
Very Bikeable
- Most errands can be accomplished on bike.

Central Public School
Elementary: PublicPrincess Elizabeth Public School
Elementary: PublicHoly Cross School
Elementary: CatholicBellview Public School
Elementary: PublicMajor Ballachey Public School
Elementary: PublicKing George School
Elementary: PublicSt. Mary Catholic Learning Centre
Secondary: CatholicGrand Erie Learning Alternatives
Secondary: PublicPauline Johnson Collegiate and Vocational School
Secondary: PublicSt John's College
Secondary: CatholicNorth Park Collegiate and Vocational School
Secondary: PublicBrantford Collegiate Institute and Vocational School
Secondary: Public-
Darling Park
0.36km -
Brant Crossing Skateboard Park
Brantford ON 1.19km -
Mohawk Park
Brantford ON 1.42km
-
HSBC ATM
7 Charlotte St, Brantford ON N3T 5W7 0.59km -
President's Choice Financial ATM
603 Colborne St, Brantford ON N3S 7S8 0.92km -
TD Canada Trust Branch and ATM
70 Market St, Brantford ON N3T 2Z7 0.93km







