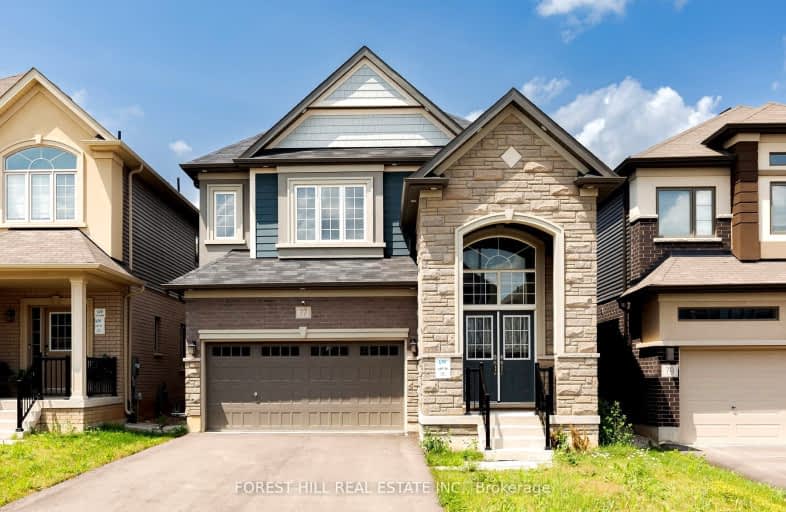Car-Dependent
- Almost all errands require a car.
6
/100
Somewhat Bikeable
- Most errands require a car.
26
/100

Holy Family School
Elementary: Catholic
4.15 km
Paris Central Public School
Elementary: Public
2.81 km
St. Theresa School
Elementary: Catholic
6.26 km
Sacred Heart Catholic Elementary School
Elementary: Catholic
7.02 km
North Ward School
Elementary: Public
4.07 km
Cobblestone Elementary School
Elementary: Public
1.36 km
Tollgate Technological Skills Centre Secondary School
Secondary: Public
7.93 km
Paris District High School
Secondary: Public
3.84 km
St John's College
Secondary: Catholic
7.87 km
North Park Collegiate and Vocational School
Secondary: Public
9.92 km
Brantford Collegiate Institute and Vocational School
Secondary: Public
9.51 km
Assumption College School School
Secondary: Catholic
8.87 km
-
Playpower LT Canada Inc
326 Grand River St N, Paris ON N3L 3R7 1.74km -
Optimist Park
3 Catherine St (Creeden St), Paris ON 2.06km -
Lion's Park
96 Laurel St, Paris ON N3L 3K2 2.57km
-
TD Bank Financial Group
53 Grand River St N (Mechanic St.), Paris ON N3L 2M3 2.67km -
CIBC
1337 Colborne St W, Burford ON N3T 5L7 7.13km -
TD Bank Financial Group
265 King George Rd, Brantford ON N3R 6Y1 8.47km



