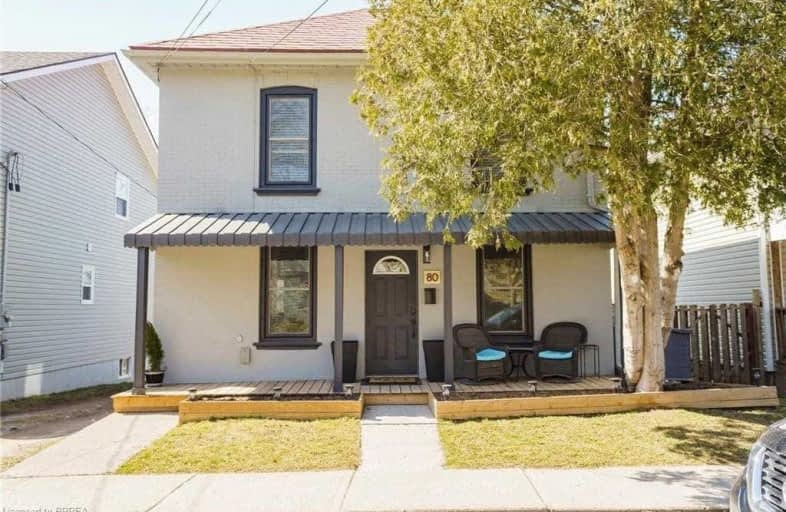Sold on Apr 06, 2021
Note: Property is not currently for sale or for rent.

-
Type: Detached
-
Style: 2-Storey
-
Size: 700 sqft
-
Lot Size: 33.34 x 67 Feet
-
Age: 100+ years
-
Taxes: $1,844 per year
-
Days on Site: 8 Days
-
Added: Mar 29, 2021 (1 week on market)
-
Updated:
-
Last Checked: 1 month ago
-
MLS®#: X5171076
-
Listed By: Royal lepage action realty, brokerage
Quaint Century Home Updated Inside And Out Including Custom Kitchen W/ Quartz Countertops & Stainless Steel Appliances; Main Floor Powder Room, High Glass Shower Tiles In Primary Bath, Luxury Vinyl Plank Floors On Main Level And Carpet On Second Floor, Plumbing And Electrical, High Efficiency Furnace & Central Air/ Outside New Patio, Wrought Iron Fence, Cement Parking, New Shed And Gazebo.
Extras
Incl: Built-In Microwave, Dishwasher, Dryer, Freezer, Range Hood, Refrigerator, Stove, Washer, Window Coverings, Upright Freezer In Basement, 2 White Wardrobes, All Window Coverings, Shed*Interboard Listing: Brantford Regional R. E. Board**
Property Details
Facts for 80 West River Street, Brant
Status
Days on Market: 8
Last Status: Sold
Sold Date: Apr 06, 2021
Closed Date: May 06, 2021
Expiry Date: Jul 31, 2021
Sold Price: $536,800
Unavailable Date: Apr 06, 2021
Input Date: Mar 29, 2021
Property
Status: Sale
Property Type: Detached
Style: 2-Storey
Size (sq ft): 700
Age: 100+
Area: Brant
Community: Paris
Inside
Bedrooms: 3
Bathrooms: 3
Kitchens: 1
Rooms: 6
Den/Family Room: Yes
Air Conditioning: Central Air
Fireplace: No
Laundry Level: Main
Washrooms: 3
Utilities
Electricity: Yes
Gas: Yes
Cable: Yes
Telephone: Yes
Building
Basement: Unfinished
Heat Type: Forced Air
Heat Source: Gas
Exterior: Brick
Exterior: Stucco/Plaster
Water Supply: Other
Special Designation: Unknown
Parking
Driveway: Mutual
Garage Type: None
Covered Parking Spaces: 1
Total Parking Spaces: 1
Fees
Tax Year: 2020
Tax Legal Description: Pt Lt 18, W/S West River St, Town Of Paris, As In
Taxes: $1,844
Highlights
Feature: Golf
Feature: Hospital
Feature: Park
Feature: Place Of Worship
Feature: River/Stream
Feature: School
Land
Cross Street: William St
Municipality District: Brant
Fronting On: West
Parcel Number: 320240218
Pool: None
Sewer: Sewers
Lot Depth: 67 Feet
Lot Frontage: 33.34 Feet
Acres: < .50
Zoning: Residential
Rooms
Room details for 80 West River Street, Brant
| Type | Dimensions | Description |
|---|---|---|
| Living Main | 2.44 x 3.96 | |
| Dining Main | 2.44 x 3.96 | |
| Kitchen Main | 2.13 x 2.44 | |
| Bathroom Main | - | 2 Pc Bath |
| Other Main | 1.83 x 3.05 | 2 Pc Bath |
| Laundry Main | 0.91 x 0.91 | |
| Master 2nd | 3.35 x 3.35 | |
| Br 2nd | 2.74 x 3.05 | |
| 2nd Br 2nd | 2.74 x 3.05 | |
| Bathroom 2nd | - | 3 Pc Bath |
| Other Bsmt | - | Unfinished |
| XXXXXXXX | XXX XX, XXXX |
XXXX XXX XXXX |
$XXX,XXX |
| XXX XX, XXXX |
XXXXXX XXX XXXX |
$XXX,XXX | |
| XXXXXXXX | XXX XX, XXXX |
XXXX XXX XXXX |
$XXX,XXX |
| XXX XX, XXXX |
XXXXXX XXX XXXX |
$XXX,XXX |
| XXXXXXXX XXXX | XXX XX, XXXX | $536,800 XXX XXXX |
| XXXXXXXX XXXXXX | XXX XX, XXXX | $499,900 XXX XXXX |
| XXXXXXXX XXXX | XXX XX, XXXX | $489,000 XXX XXXX |
| XXXXXXXX XXXXXX | XXX XX, XXXX | $499,900 XXX XXXX |

Holy Family School
Elementary: CatholicParis Central Public School
Elementary: PublicSt. Theresa School
Elementary: CatholicSacred Heart Catholic Elementary School
Elementary: CatholicNorth Ward School
Elementary: PublicCobblestone Elementary School
Elementary: PublicW Ross Macdonald Deaf Blind Secondary School
Secondary: ProvincialW Ross Macdonald Provincial Secondary School
Secondary: ProvincialTollgate Technological Skills Centre Secondary School
Secondary: PublicParis District High School
Secondary: PublicSt John's College
Secondary: CatholicAssumption College School School
Secondary: Catholic

