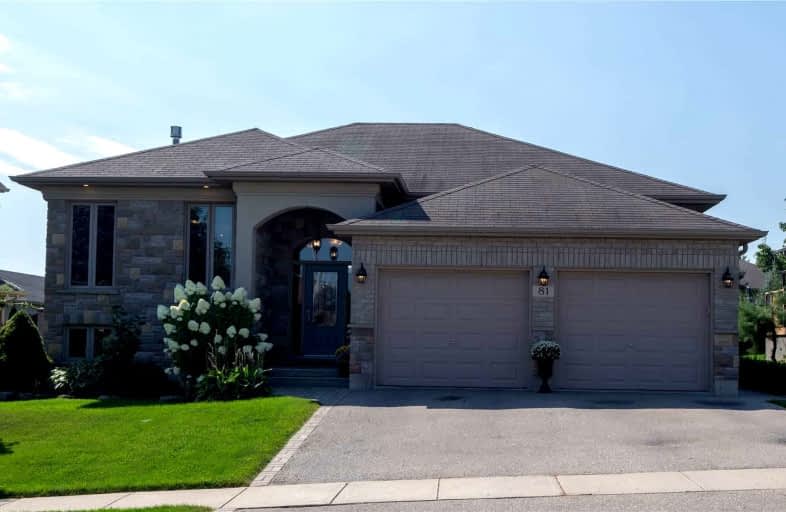
W Ross Macdonald Deaf Blind Elementary School
Elementary: Provincial
4.01 km
W Ross Macdonald Provincial School for Elementary
Elementary: Provincial
4.01 km
St. Leo School
Elementary: Catholic
7.68 km
Cedarland Public School
Elementary: Public
7.58 km
St George-German Public School
Elementary: Public
0.95 km
Banbury Heights School
Elementary: Public
7.11 km
W Ross Macdonald Deaf Blind Secondary School
Secondary: Provincial
4.01 km
W Ross Macdonald Provincial Secondary School
Secondary: Provincial
4.01 km
Tollgate Technological Skills Centre Secondary School
Secondary: Public
9.95 km
Monsignor Doyle Catholic Secondary School
Secondary: Catholic
10.51 km
St John's College
Secondary: Catholic
10.61 km
North Park Collegiate and Vocational School
Secondary: Public
9.34 km





