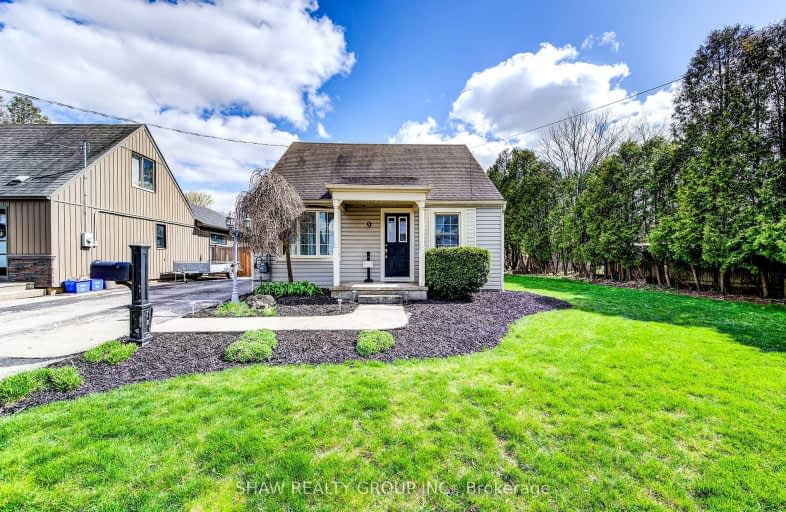Car-Dependent
- Most errands require a car.
35
/100
Somewhat Bikeable
- Most errands require a car.
33
/100

Holy Family School
Elementary: Catholic
2.01 km
Paris Central Public School
Elementary: Public
0.78 km
St. Theresa School
Elementary: Catholic
8.16 km
Sacred Heart Catholic Elementary School
Elementary: Catholic
4.88 km
North Ward School
Elementary: Public
1.89 km
Cobblestone Elementary School
Elementary: Public
1.06 km
W Ross Macdonald Deaf Blind Secondary School
Secondary: Provincial
11.18 km
W Ross Macdonald Provincial Secondary School
Secondary: Provincial
11.18 km
Tollgate Technological Skills Centre Secondary School
Secondary: Public
8.76 km
Paris District High School
Secondary: Public
1.76 km
St John's College
Secondary: Catholic
8.86 km
Assumption College School School
Secondary: Catholic
10.63 km
-
Lion's Park
96 Laurel St, Paris ON N3L 3K2 0.39km -
Simply Grand Dog Park
8 Green Lane (Willow St.), Paris ON N3L 3E1 2.65km -
Perfect Scents K9
Bishopsgate Rd, Burford ON N0E 1A0 6.67km
-
BMO Bank of Montreal
68 Grand River St N, Paris ON N3L 2M2 0.76km -
TD Bank Financial Group
53 Grand River St N (Mechanic St.), Paris ON N3L 2M3 0.78km -
Meridian Credit Union ATM
300 King George Rd, Brantford ON N3R 5L8 8.95km


