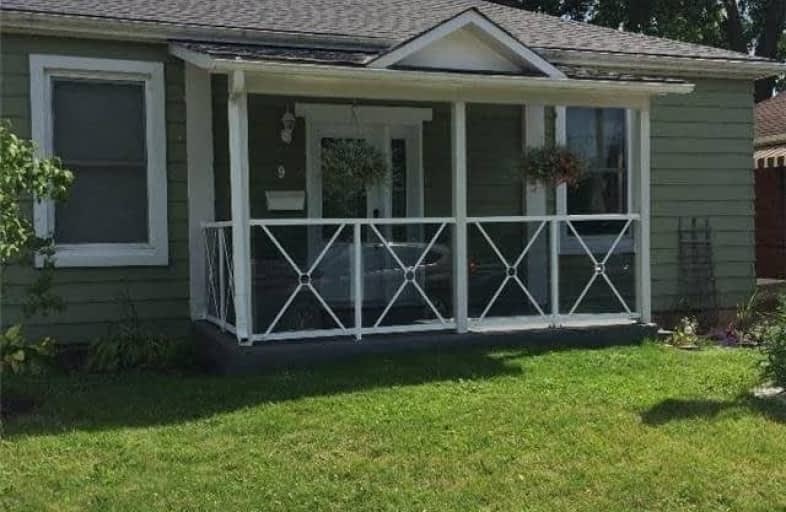Note: Property is not currently for sale or for rent.

-
Type: Detached
-
Style: Bungalow
-
Lot Size: 50.02 x 150 Feet
-
Age: No Data
-
Taxes: $2,066 per year
-
Days on Site: 18 Days
-
Added: Sep 07, 2019 (2 weeks on market)
-
Updated:
-
Last Checked: 1 month ago
-
MLS®#: X3927622
-
Listed By: Royal lepage signature realty, brokerage
Your Search Is Over! Always Dreamed Of Living In Paris?..Well Now's Your Chance! This Solid 4 Bedroom Bungalow Offers Plenty Of Space For All Your Family Needs. A Huge Private And Quiet Backyard For Entertaining, Relaxing, Or For The Kids To Play Safely. Close To Downtown, Public Transit, Highway, Park, River, Hospital, Shopping, Grocery Stores, Etc. Everything You Need Is Right Around You. Don't Miss Your Opportunity To Be Apart Of This Great Community!
Extras
Recent Upgrades Included. High Eff.Furnace '14 Owned, Hwt Rental, Water Softener. Roof '16, Windows '13, Ss Appliances. Excluding: Octagon Climber,Deep Freezer.
Property Details
Facts for 9 Helen Street, Brant
Status
Days on Market: 18
Last Status: Sold
Sold Date: Oct 02, 2017
Closed Date: Nov 01, 2017
Expiry Date: Nov 30, 2017
Sold Price: $314,000
Unavailable Date: Oct 02, 2017
Input Date: Sep 14, 2017
Property
Status: Sale
Property Type: Detached
Style: Bungalow
Area: Brant
Community: Paris
Availability Date: Tba
Inside
Bedrooms: 4
Bathrooms: 1
Kitchens: 1
Rooms: 6
Den/Family Room: No
Air Conditioning: Central Air
Fireplace: No
Washrooms: 1
Building
Basement: Part Fin
Basement 2: W/O
Heat Type: Forced Air
Heat Source: Gas
Exterior: Vinyl Siding
Water Supply: Municipal
Special Designation: Unknown
Parking
Driveway: Private
Garage Type: None
Covered Parking Spaces: 3
Total Parking Spaces: 3
Fees
Tax Year: 2017
Tax Legal Description: Pt Lot 2 S/S Helen St
Taxes: $2,066
Highlights
Feature: Fenced Yard
Feature: Grnbelt/Conserv
Feature: Hospital
Feature: Lake/Pond/River
Feature: Park
Feature: School
Land
Cross Street: Grand River St.N/Kin
Municipality District: Brant
Fronting On: North
Pool: None
Sewer: Sewers
Lot Depth: 150 Feet
Lot Frontage: 50.02 Feet
| XXXXXXXX | XXX XX, XXXX |
XXXX XXX XXXX |
$XXX,XXX |
| XXX XX, XXXX |
XXXXXX XXX XXXX |
$XXX,XXX | |
| XXXXXXXX | XXX XX, XXXX |
XXXXXXX XXX XXXX |
|
| XXX XX, XXXX |
XXXXXX XXX XXXX |
$XXX,XXX |
| XXXXXXXX XXXX | XXX XX, XXXX | $314,000 XXX XXXX |
| XXXXXXXX XXXXXX | XXX XX, XXXX | $324,900 XXX XXXX |
| XXXXXXXX XXXXXXX | XXX XX, XXXX | XXX XXXX |
| XXXXXXXX XXXXXX | XXX XX, XXXX | $334,900 XXX XXXX |

Holy Family School
Elementary: CatholicParis Central Public School
Elementary: PublicGlen Morris Central Public School
Elementary: PublicSacred Heart Catholic Elementary School
Elementary: CatholicNorth Ward School
Elementary: PublicCobblestone Elementary School
Elementary: PublicW Ross Macdonald Deaf Blind Secondary School
Secondary: ProvincialW Ross Macdonald Provincial Secondary School
Secondary: ProvincialTollgate Technological Skills Centre Secondary School
Secondary: PublicParis District High School
Secondary: PublicSt John's College
Secondary: CatholicAssumption College School School
Secondary: Catholic

