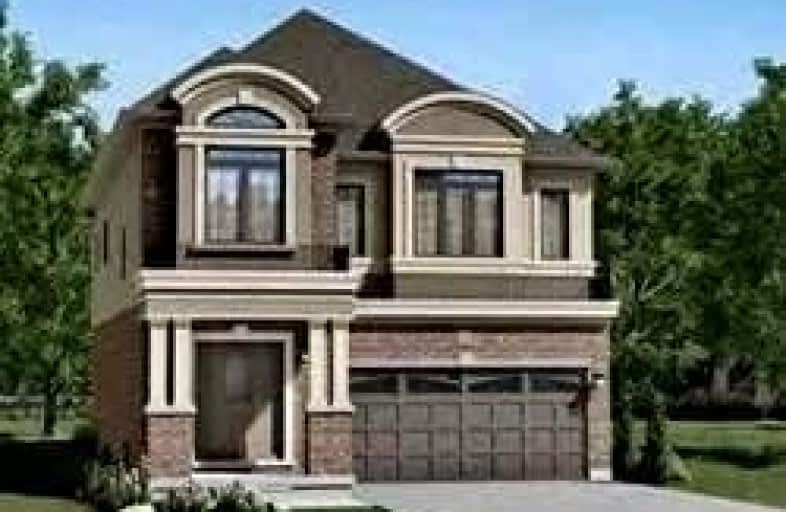Sold on May 03, 2022
Note: Property is not currently for sale or for rent.

-
Type: Detached
-
Style: 2-Storey
-
Size: 2500 sqft
-
Lot Size: 36 x 93.6 Feet
-
Age: New
-
Days on Site: 1 Days
-
Added: May 02, 2022 (1 day on market)
-
Updated:
-
Last Checked: 1 month ago
-
MLS®#: X5599527
-
Listed By: Homelife/miracle realty ltd, brokerage
*Assignment Sale* Great Opportunity For First Time Home Buyers. Beautiful Detached House With 4Bed And 4Bath. Rear Pie Shaped Lot, Walk Out Basement. Abundant Upgrades Appx. Worth Of 30K. Absolutely Specious And Sun-Filled Home W/ Designer Kitchen. 9Ft Ceiling On Main Floor, Oak Staircase, Upgraded Washrooms And Kitchen. Decorative Balcony, Open Concept Throughout The House And Many More To Count. This Location Doesn't Get Better.
Extras
Occupancy May 2023 . Only 1 Min Drive To Hwy 403. Walking Distance To Sports Complex, Plaza And All Other Amenities. Walking/Biking Trails & Nature. The Seller Is Rrea.
Property Details
Facts for Phase 1B Street East, Brant
Status
Days on Market: 1
Last Status: Sold
Sold Date: May 03, 2022
Closed Date: May 04, 2023
Expiry Date: Nov 02, 2022
Sold Price: $1,350,000
Unavailable Date: May 03, 2022
Input Date: May 02, 2022
Property
Status: Sale
Property Type: Detached
Style: 2-Storey
Size (sq ft): 2500
Age: New
Area: Brant
Community: Paris
Availability Date: Tba
Inside
Bedrooms: 4
Bathrooms: 4
Kitchens: 1
Rooms: 9
Den/Family Room: Yes
Air Conditioning: None
Fireplace: No
Laundry Level: Main
Washrooms: 4
Utilities
Electricity: Yes
Gas: No
Cable: Yes
Telephone: Yes
Building
Basement: Unfinished
Heat Type: Forced Air
Heat Source: Gas
Exterior: Brick
Exterior: Vinyl Siding
Water Supply: Municipal
Special Designation: Unknown
Parking
Driveway: Private
Garage Spaces: 2
Garage Type: Attached
Covered Parking Spaces: 2
Total Parking Spaces: 4
Fees
Tax Year: 2022
Tax Legal Description: Part Of Lots 11 & 12 Concession 2, In The County
Highlights
Feature: Hospital
Feature: Library
Feature: Park
Feature: Public Transit
Feature: Rec Centre
Feature: School
Land
Cross Street: Powerline Road/Rest
Municipality District: Brant
Fronting On: West
Pool: None
Sewer: Sewers
Lot Depth: 93.6 Feet
Lot Frontage: 36 Feet
Lot Irregularities: Irreg
Rooms
Room details for Phase 1B Street East, Brant
| Type | Dimensions | Description |
|---|---|---|
| Living Main | 4.87 x 4.75 | Laminate, Large Window |
| Dining Main | 3.20 x 4.99 | Laminate |
| Breakfast Main | 3.48 x 3.81 | Ceramic Floor, Open Concept |
| Kitchen Main | 3.48 x 3.84 | Ceramic Floor, W/O To Patio |
| Prim Bdrm 2nd | 4.93 x 4.99 | Broadloom, 5 Pc Ensuite, W/I Closet |
| 2nd Br 2nd | 3.35 x 3.71 | Broadloom, 3 Pc Bath, Closet |
| 3rd Br 2nd | 3.71 x 2.86 | Broadloom, Closet |
| 4th Br 2nd | 3.84 x 3.65 | Broadloom, 3 Pc Bath, Closet |
| Laundry 2nd | - | Ceramic Floor |
| XXXXXXXX | XXX XX, XXXX |
XXXX XXX XXXX |
$X,XXX,XXX |
| XXX XX, XXXX |
XXXXXX XXX XXXX |
$X,XXX,XXX | |
| XXXXXXXX | XXX XX, XXXX |
XXXXXXX XXX XXXX |
|
| XXX XX, XXXX |
XXXXXX XXX XXXX |
$X,XXX,XXX | |
| XXXXXXXX | XXX XX, XXXX |
XXXXXXX XXX XXXX |
|
| XXX XX, XXXX |
XXXXXX XXX XXXX |
$X,XXX,XXX |
| XXXXXXXX XXXX | XXX XX, XXXX | $1,350,000 XXX XXXX |
| XXXXXXXX XXXXXX | XXX XX, XXXX | $1,299,000 XXX XXXX |
| XXXXXXXX XXXXXXX | XXX XX, XXXX | XXX XXXX |
| XXXXXXXX XXXXXX | XXX XX, XXXX | $1,499,000 XXX XXXX |
| XXXXXXXX XXXXXXX | XXX XX, XXXX | XXX XXXX |
| XXXXXXXX XXXXXX | XXX XX, XXXX | $1,580,000 XXX XXXX |

W Ross Macdonald Deaf Blind Elementary School
Elementary: ProvincialW Ross Macdonald Provincial School for Elementary
Elementary: ProvincialSt. Leo School
Elementary: CatholicCedarland Public School
Elementary: PublicSt George-German Public School
Elementary: PublicBanbury Heights School
Elementary: PublicW Ross Macdonald Deaf Blind Secondary School
Secondary: ProvincialW Ross Macdonald Provincial Secondary School
Secondary: ProvincialGrand Erie Learning Alternatives
Secondary: PublicTollgate Technological Skills Centre Secondary School
Secondary: PublicSt John's College
Secondary: CatholicNorth Park Collegiate and Vocational School
Secondary: Public- 4 bath
- 4 bed
- 3000 sqft
37 Russell Crescent, Brant, Ontario • N0E 1N0 • South Dumfries



