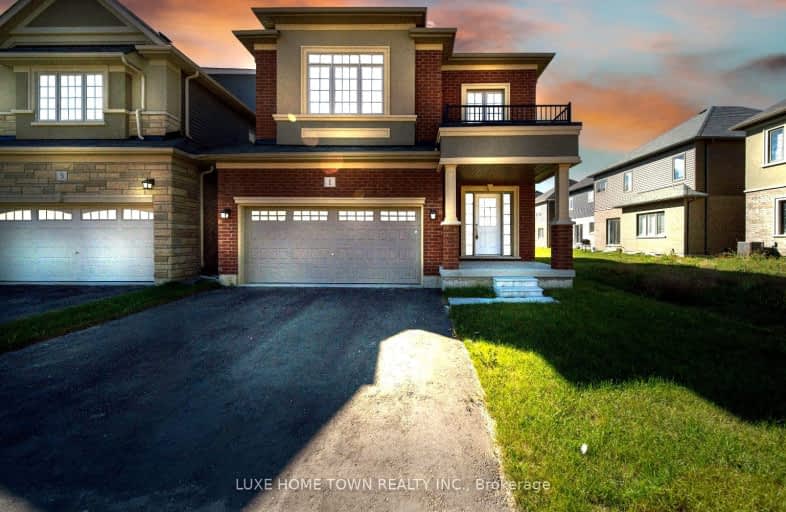Car-Dependent
- Almost all errands require a car.
Somewhat Bikeable
- Most errands require a car.

Christ the King School
Elementary: CatholicSt. Theresa School
Elementary: CatholicLansdowne-Costain Public School
Elementary: PublicSt. Gabriel Catholic (Elementary) School
Elementary: CatholicRyerson Heights Elementary School
Elementary: PublicConfederation Elementary School
Elementary: PublicSt. Mary Catholic Learning Centre
Secondary: CatholicTollgate Technological Skills Centre Secondary School
Secondary: PublicSt John's College
Secondary: CatholicNorth Park Collegiate and Vocational School
Secondary: PublicBrantford Collegiate Institute and Vocational School
Secondary: PublicAssumption College School School
Secondary: Catholic-
Brant Park
119 Jennings Rd (Oakhill Drive), Brantford ON N3T 5L7 1.48km -
Waterworks Park
Brantford ON 2.59km -
Dufferin Green Space
Brantford ON 3.01km
-
TD Canada Trust ATM
230 Shellard Lane, Brantford ON N3T 0B9 3.82km -
TD Bank Financial Group
230 Shellard Lane, Brantford ON N3T 0B9 3.85km -
Scotiabank
340 Colborne St W, Brantford ON N3T 1M2 3.89km





