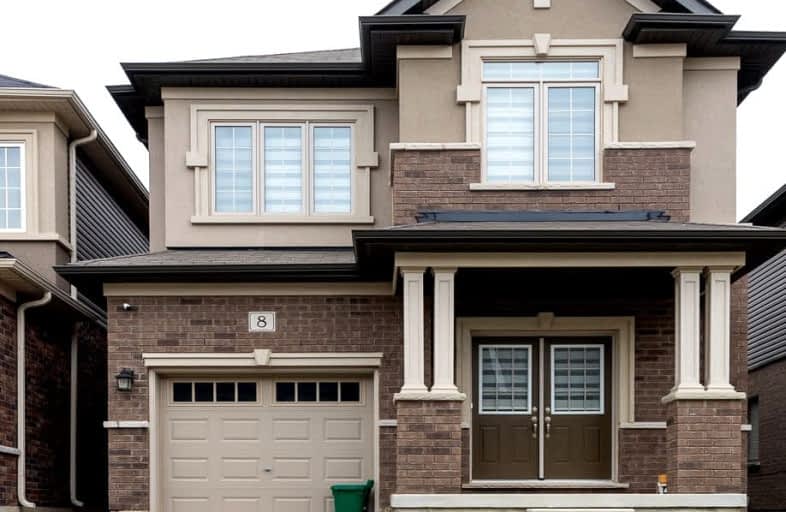Car-Dependent
- Almost all errands require a car.
1
/100
Somewhat Bikeable
- Most errands require a car.
46
/100

Christ the King School
Elementary: Catholic
3.46 km
St. Theresa School
Elementary: Catholic
2.19 km
Lansdowne-Costain Public School
Elementary: Public
2.99 km
St. Gabriel Catholic (Elementary) School
Elementary: Catholic
3.88 km
Ryerson Heights Elementary School
Elementary: Public
3.74 km
Confederation Elementary School
Elementary: Public
3.42 km
St. Mary Catholic Learning Centre
Secondary: Catholic
6.20 km
Tollgate Technological Skills Centre Secondary School
Secondary: Public
3.59 km
St John's College
Secondary: Catholic
3.21 km
North Park Collegiate and Vocational School
Secondary: Public
5.51 km
Brantford Collegiate Institute and Vocational School
Secondary: Public
4.34 km
Assumption College School School
Secondary: Catholic
3.96 km
-
Brant Park
119 Jennings Rd (Oakhill Drive), Brantford ON N3T 5L7 1.36km -
Waterworks Park
Brantford ON 2.5km -
Dufferin Green Space
Brantford ON 2.89km
-
TD Canada Trust ATM
230 Shellard Lane, Brantford ON N3T 0B9 3.76km -
TD Bank Financial Group
230 Shellard Lane, Brantford ON N3T 0B9 3.79km -
Scotiabank
340 Colborne St W, Brantford ON N3T 1M2 3.8km










