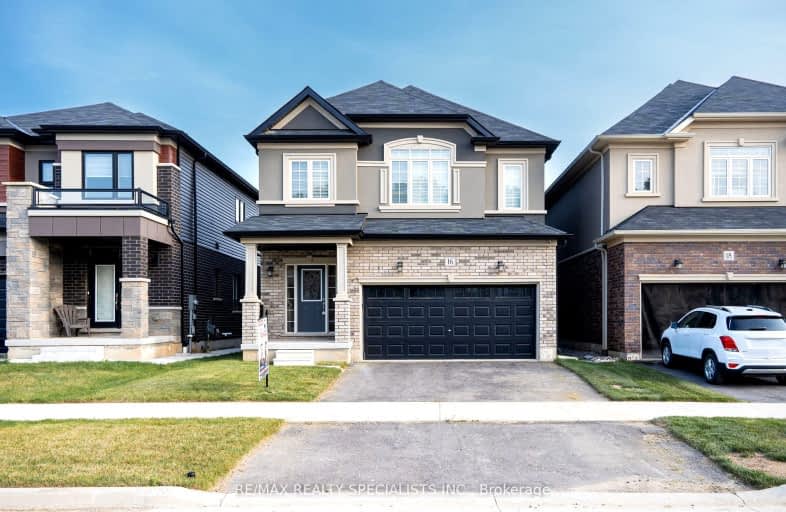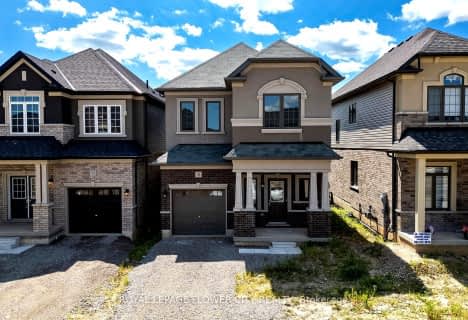Car-Dependent
- Almost all errands require a car.
Somewhat Bikeable
- Most errands require a car.

St. Theresa School
Elementary: CatholicLansdowne-Costain Public School
Elementary: PublicRussell Reid Public School
Elementary: PublicSt. Gabriel Catholic (Elementary) School
Elementary: CatholicRyerson Heights Elementary School
Elementary: PublicConfederation Elementary School
Elementary: PublicSt. Mary Catholic Learning Centre
Secondary: CatholicTollgate Technological Skills Centre Secondary School
Secondary: PublicSt John's College
Secondary: CatholicNorth Park Collegiate and Vocational School
Secondary: PublicBrantford Collegiate Institute and Vocational School
Secondary: PublicAssumption College School School
Secondary: Catholic-
Brant Park
119 Jennings Rd (Oakhill Drive), Brantford ON N3T 5L7 1.43km -
Cockshutt Park
Brantford ON 4.29km -
Cockshutt Park
Brantford ON 4.42km
-
BMO Bank of Montreal
310 Colborne St, Brantford ON N3S 3M9 4km -
BMO Bank of Montreal
371 St Paul Ave, Brantford ON N3R 4N5 4.36km -
Tandia Financial Credit Union Ltd
25 King George Rd, Brantford ON N3R 5J8 4.42km

















