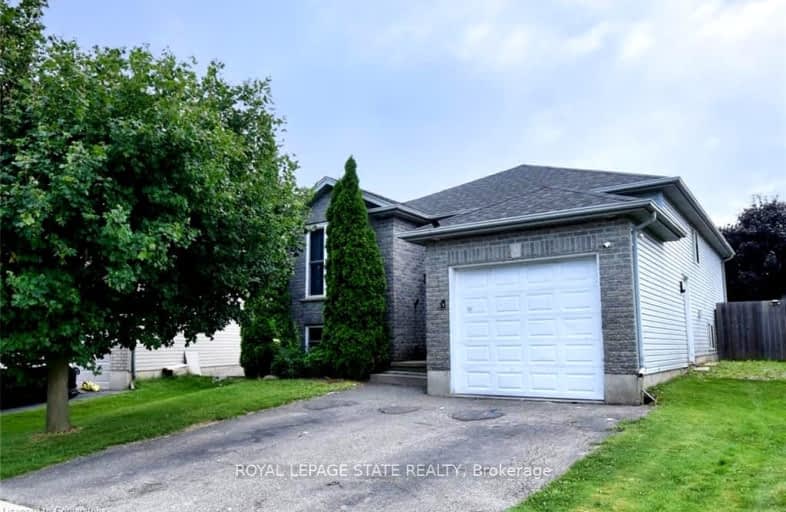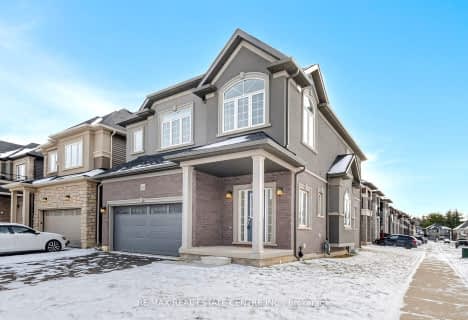
Lansdowne-Costain Public School
Elementary: Public
2.87 km
St. Basil Catholic Elementary School
Elementary: Catholic
1.49 km
St. Gabriel Catholic (Elementary) School
Elementary: Catholic
0.42 km
Dufferin Public School
Elementary: Public
2.41 km
Walter Gretzky Elementary School
Elementary: Public
1.73 km
Ryerson Heights Elementary School
Elementary: Public
0.25 km
St. Mary Catholic Learning Centre
Secondary: Catholic
4.15 km
Grand Erie Learning Alternatives
Secondary: Public
4.92 km
Tollgate Technological Skills Centre Secondary School
Secondary: Public
4.59 km
St John's College
Secondary: Catholic
3.93 km
Brantford Collegiate Institute and Vocational School
Secondary: Public
2.83 km
Assumption College School School
Secondary: Catholic
0.51 km
-
KSL Design
18 Spalding Dr, Brantford ON N3T 6B8 1.42km -
Waterworks Park
Brantford ON 1.54km -
City View Park
184 Terr Hill St (Wells Avenue), Brantford ON 1.61km
-
TD Canada Trust ATM
230 Shellard Lane, Brantford ON N3T 0B9 0.33km -
Scotiabank
340 Colborne St W, Brantford ON N3T 1M2 1.04km -
President's Choice Financial ATM
320 Colborne St W, Brantford ON N3T 1M2 1.06km














