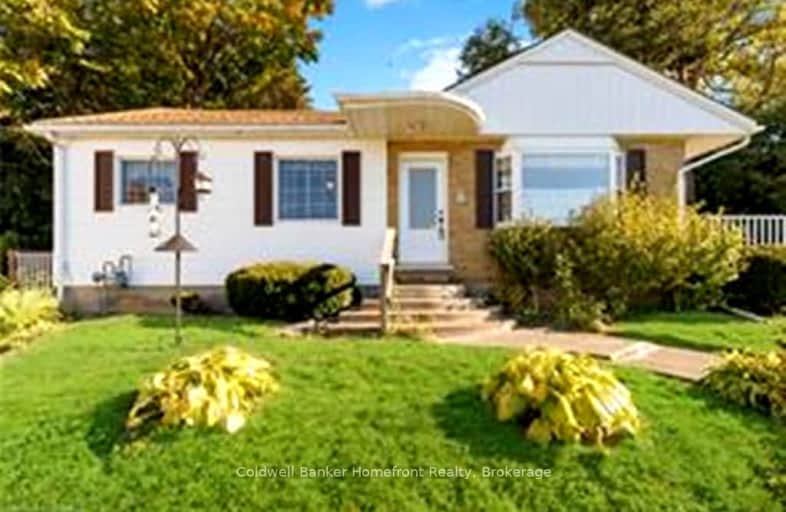Very Walkable
- Most errands can be accomplished on foot.
81
/100
Bikeable
- Some errands can be accomplished on bike.
63
/100

Christ the King School
Elementary: Catholic
1.43 km
Graham Bell-Victoria Public School
Elementary: Public
1.60 km
Central Public School
Elementary: Public
0.89 km
ÉÉC Sainte-Marguerite-Bourgeoys-Brantfrd
Elementary: Catholic
1.56 km
Agnes Hodge Public School
Elementary: Public
1.59 km
Dufferin Public School
Elementary: Public
1.03 km
St. Mary Catholic Learning Centre
Secondary: Catholic
1.60 km
Grand Erie Learning Alternatives
Secondary: Public
2.22 km
Pauline Johnson Collegiate and Vocational School
Secondary: Public
2.55 km
St John's College
Secondary: Catholic
2.80 km
North Park Collegiate and Vocational School
Secondary: Public
3.36 km
Brantford Collegiate Institute and Vocational School
Secondary: Public
0.51 km
-
Brant Crossing Skateboard Park
Brantford ON 0.35km -
Brantford Parks & Recreation
1 Sherwood Dr, Brantford ON N3T 1N3 0.38km -
KSL Design
18 Spalding Dr, Brantford ON N3T 6B8 1.29km
-
TD Canada Trust ATM
70 Market St, Brantford ON N3T 2Z7 0.56km -
TD Canada Trust Branch and ATM
70 Market St, Brantford ON N3T 2Z7 0.57km -
HSBC ATM
7 Charlotte St, Brantford ON N3T 5W7 0.85km














