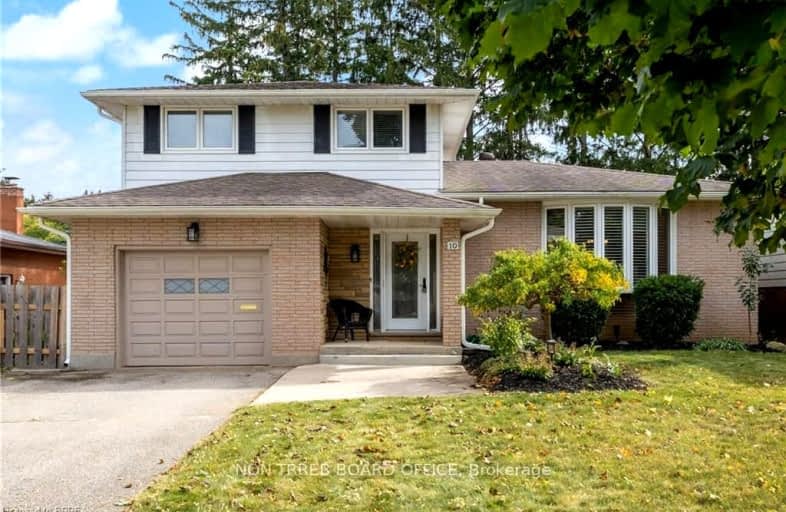Car-Dependent
- Most errands require a car.
Somewhat Bikeable
- Most errands require a car.

Resurrection School
Elementary: CatholicGreenbrier Public School
Elementary: PublicCentennial-Grand Woodlands School
Elementary: PublicSt. Leo School
Elementary: CatholicCedarland Public School
Elementary: PublicOur Lady of Providence Catholic Elementary School
Elementary: CatholicSt. Mary Catholic Learning Centre
Secondary: CatholicGrand Erie Learning Alternatives
Secondary: PublicTollgate Technological Skills Centre Secondary School
Secondary: PublicSt John's College
Secondary: CatholicNorth Park Collegiate and Vocational School
Secondary: PublicBrantford Collegiate Institute and Vocational School
Secondary: Public-
Chuck's Roadhouse Bar and Grill
245-265 King George Road, Brantford, ON N3R 7X2 0.83km -
Shoeless Joe’s Sports Grill
300 King George Road, Unit 5, Brantford, ON N3R 5M1 0.73km -
Brandi's Kitchen and Bar
185 King George Road, Brantford, ON N3R 7R9 0.96km
-
McDonald's
73 King George Road, Brantford, ON N3R 5K2 1.67km -
Tim Hortons
80 King George Road, Brantford, ON N3R 5K4 1.68km -
Tim Hortons
80 King George Road, Brantford, ON N3R 5K4 1.68km
-
Crunch Fitness
565 West Street, Brantford, ON N3R 7C5 2.41km -
Movati Athletic - Brantford
595 West Street, Brantford, ON N3R 7C5 2.42km -
World Gym
84 Lynden Road, Unit 2, Brantford, ON N3R 6B8 2.81km
-
Terrace Hill Pharmacy
217 Terrace Hill Street, Brantford, ON N3R 1G8 3.11km -
Shoppers Drug Mart
269 Clarence Street, Brantford, ON N3R 3T6 3.35km -
Hauser’s Pharmacy & Home Healthcare
1010 Upper Wentworth Street, Hamilton, ON L9A 4V9 33.18km
-
Church's Texas Chicken
290 King George Road, Brantford, ON N3R 5L8 0.69km -
Church's Texas Chicken
290 King George Rd, Brantford, ON N3R 5L8 0.69km -
Pizzaville
300 King George Road, Unit B103, Brantford, ON N3R 5M1 0.62km
-
Oakhill Marketplace
39 King George Rd, Brantford, ON N3R 5K2 1.98km -
Al's Shoe Factory Outlet
135 King George Road, Brantford, ON N3R 5K7 1.23km -
Canadian Tire
30 Lynden Road, Brantford, ON N3R 8A4 2.4km
-
Zehrs
290 King George Road, Brantford, ON N3R 5L8 0.61km -
Farm Boy
240 King George Road, Brantford, ON N3R 5L4 0.63km -
Zehrs
410 Fairview Drive, Brantford, ON N3R 7V7 2.04km
-
Liquor Control Board of Ontario
233 Dundurn Street S, Hamilton, ON L8P 4K8 31.96km -
Winexpert Kitchener
645 Westmount Road E, Unit 2, Kitchener, ON N2E 3S3 32.6km -
The Beer Store
875 Highland Road W, Kitchener, ON N2N 2Y2 34.61km
-
Shell
321 Street Paul Avenue, Brantford, ON N3R 4M9 3.41km -
Ken's Towing
67 Henry Street, Brantford, ON N3S 5C6 3.47km -
Aecon Construction
1365 Colborne Street E, Brantford, ON N3T 5M1 8.12km
-
Galaxy Cinemas Brantford
300 King George Road, Brantford, ON N3R 5L8 0.63km -
Galaxy Cinemas Cambridge
355 Hespeler Road, Cambridge, ON N1R 8J9 24.11km -
Cineplex Cinemas Ancaster
771 Golf Links Road, Ancaster, ON L9G 3K9 26.34km
-
Idea Exchange
12 Water Street S, Cambridge, ON N1R 3C5 20.07km -
Idea Exchange
50 Saginaw Parkway, Cambridge, ON N1T 1W2 23.73km -
Idea Exchange
435 King Street E, Cambridge, ON N3H 3N1 25.21km
-
Cambridge Memorial Hospital
700 Coronation Boulevard, Cambridge, ON N1R 3G2 22.48km -
St Peter's Residence
125 Av Redfern, Hamilton, ON L9C 7W9 29.35km -
Grand River Hospital
3570 King Street E, Kitchener, ON N2A 2W1 29.45km














