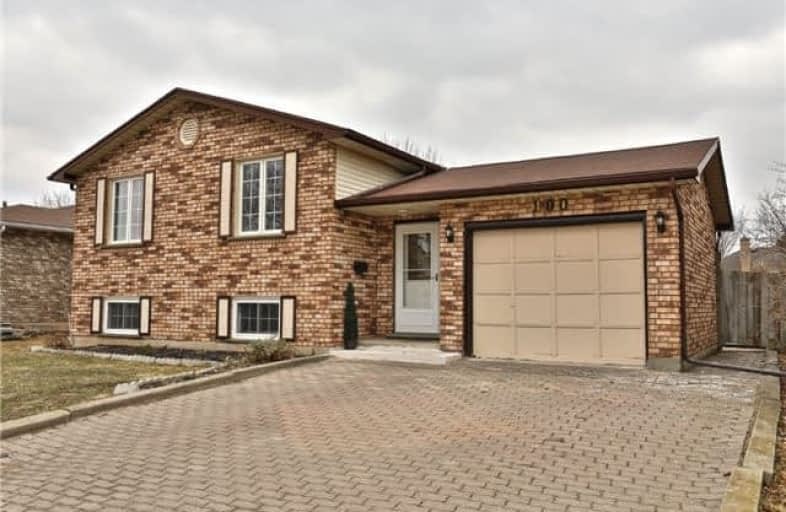
Resurrection School
Elementary: Catholic
1.56 km
Cedarland Public School
Elementary: Public
1.68 km
Branlyn Community School
Elementary: Public
1.07 km
Brier Park Public School
Elementary: Public
1.79 km
Notre Dame School
Elementary: Catholic
1.15 km
Banbury Heights School
Elementary: Public
0.58 km
St. Mary Catholic Learning Centre
Secondary: Catholic
5.73 km
Grand Erie Learning Alternatives
Secondary: Public
4.38 km
Tollgate Technological Skills Centre Secondary School
Secondary: Public
4.40 km
Pauline Johnson Collegiate and Vocational School
Secondary: Public
5.52 km
St John's College
Secondary: Catholic
4.91 km
North Park Collegiate and Vocational School
Secondary: Public
2.84 km




