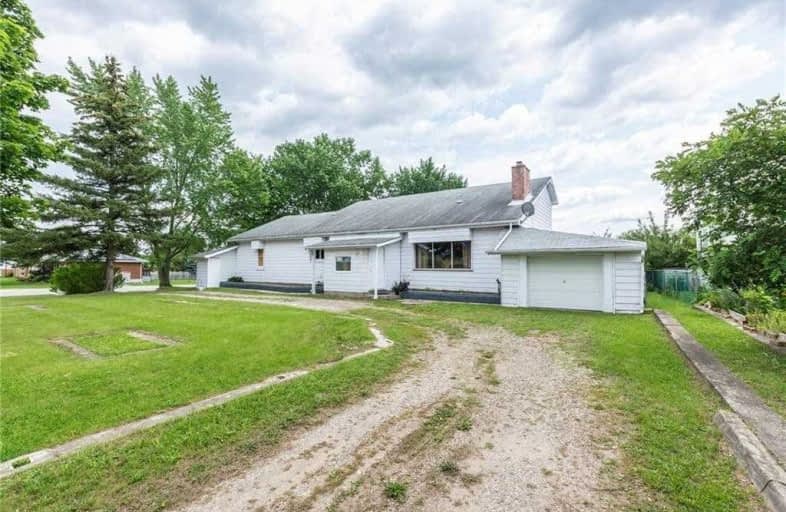
St. Theresa School
Elementary: Catholic
1.51 km
Mount Pleasant School
Elementary: Public
5.39 km
St. Basil Catholic Elementary School
Elementary: Catholic
4.07 km
St. Gabriel Catholic (Elementary) School
Elementary: Catholic
4.07 km
Walter Gretzky Elementary School
Elementary: Public
4.05 km
Ryerson Heights Elementary School
Elementary: Public
3.80 km
Tollgate Technological Skills Centre Secondary School
Secondary: Public
6.60 km
Paris District High School
Secondary: Public
9.49 km
St John's College
Secondary: Catholic
6.07 km
North Park Collegiate and Vocational School
Secondary: Public
8.28 km
Brantford Collegiate Institute and Vocational School
Secondary: Public
6.15 km
Assumption College School School
Secondary: Catholic
3.83 km




