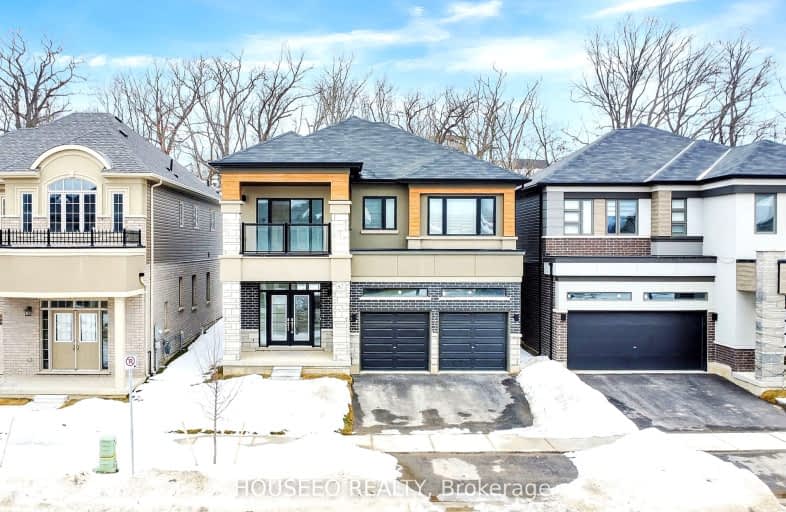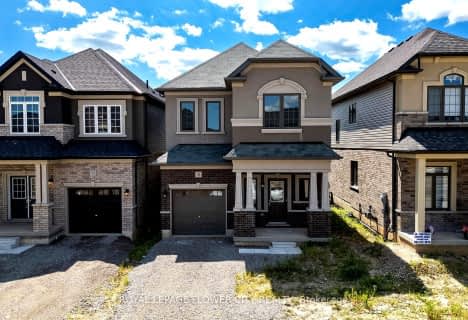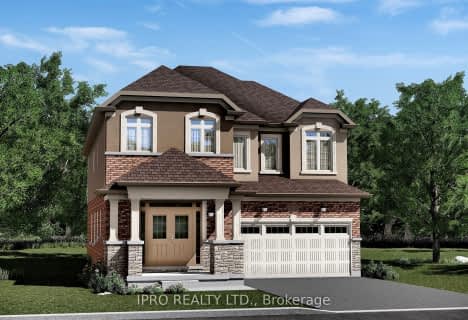Car-Dependent
- Almost all errands require a car.
Somewhat Bikeable
- Most errands require a car.

St. Theresa School
Elementary: CatholicLansdowne-Costain Public School
Elementary: PublicRussell Reid Public School
Elementary: PublicSt. Gabriel Catholic (Elementary) School
Elementary: CatholicRyerson Heights Elementary School
Elementary: PublicConfederation Elementary School
Elementary: PublicTollgate Technological Skills Centre Secondary School
Secondary: PublicParis District High School
Secondary: PublicSt John's College
Secondary: CatholicNorth Park Collegiate and Vocational School
Secondary: PublicBrantford Collegiate Institute and Vocational School
Secondary: PublicAssumption College School School
Secondary: Catholic-
Brant Park
119 Jennings Rd (Oakhill Drive), Brantford ON N3T 5L7 1.69km -
Dufferin Green Space
Brantford ON 3.22km -
Donegal Park
Sudds Lane, Brantford ON 3.73km
-
TD Canada Trust Branch and ATM
230 Shellard Lane, Brantford ON N3T 0B9 4.1km -
Scotiabank
340 Colborne St W, Brantford ON N3T 1M2 4.11km -
President's Choice Financial ATM
108 Colborne St W, Brantford ON N3T 1K7 4.92km
- 4 bath
- 4 bed
- 2500 sqft
lot 1-20 Waldron Drive, Brantford, Ontario • N3V 0B2 • Brantford
- 3 bath
- 4 bed
- 2000 sqft
70 Macklin Street North, Brantford, Ontario • N3V 0B7 • Brantford



















