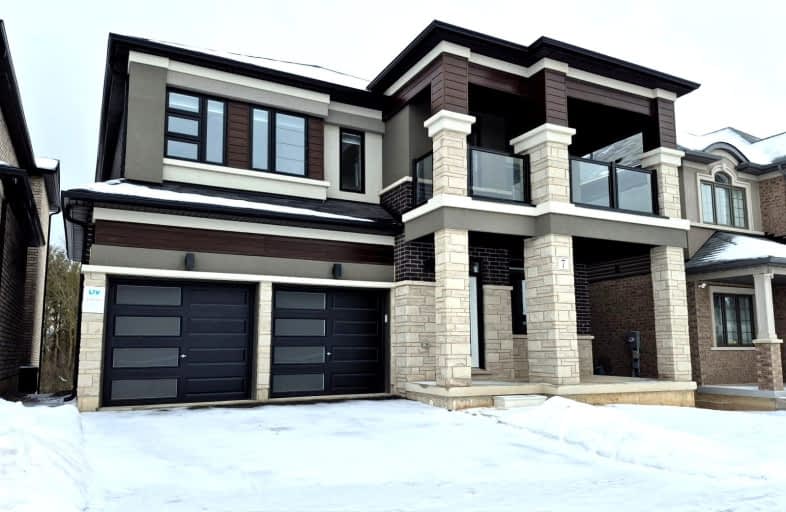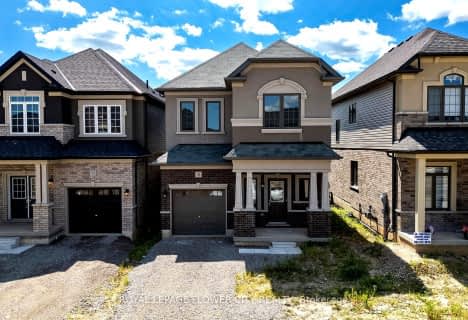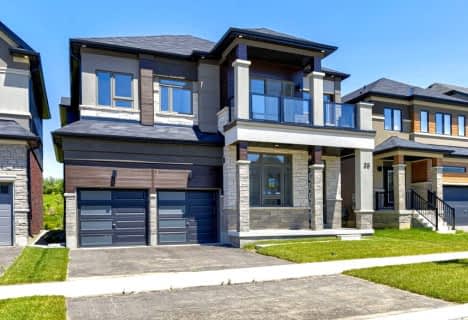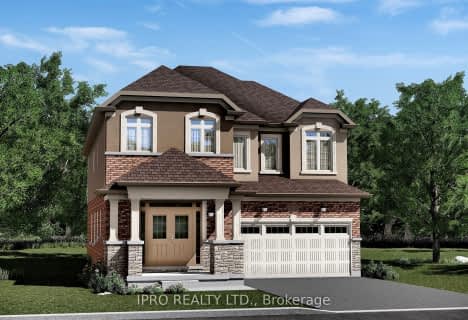
Car-Dependent
- Almost all errands require a car.
Somewhat Bikeable
- Most errands require a car.

Christ the King School
Elementary: CatholicSt. Theresa School
Elementary: CatholicLansdowne-Costain Public School
Elementary: PublicSt. Gabriel Catholic (Elementary) School
Elementary: CatholicRyerson Heights Elementary School
Elementary: PublicConfederation Elementary School
Elementary: PublicSt. Mary Catholic Learning Centre
Secondary: CatholicTollgate Technological Skills Centre Secondary School
Secondary: PublicSt John's College
Secondary: CatholicNorth Park Collegiate and Vocational School
Secondary: PublicBrantford Collegiate Institute and Vocational School
Secondary: PublicAssumption College School School
Secondary: Catholic-
Brant Park
119 Jennings Rd (Oakhill Drive), Brantford ON N3T 5L7 1.5km -
Anne Good Park
Allensgate Dr, ON 3.73km -
Ksl Design
18 Spalding Dr, Brantford ON N3T 6B8 3.88km
-
BMO Bank of Montreal
310 Colborne St, Brantford ON N3S 3M9 3.94km -
Tandia Financial Credit Union Ltd
25 King George Rd, Brantford ON N3R 5J8 4.55km -
Localcoin Bitcoin ATM - Hasty Market
164 Colborne St W, Brantford ON N3T 1L2 4.59km
- 4 bath
- 4 bed
- 2500 sqft
lot 1-20 Waldron Drive, Brantford, Ontario • N3V 0B2 • Brantford
- 3 bath
- 4 bed
- 2000 sqft
70 Macklin Street North, Brantford, Ontario • N3V 0B7 • Brantford


















