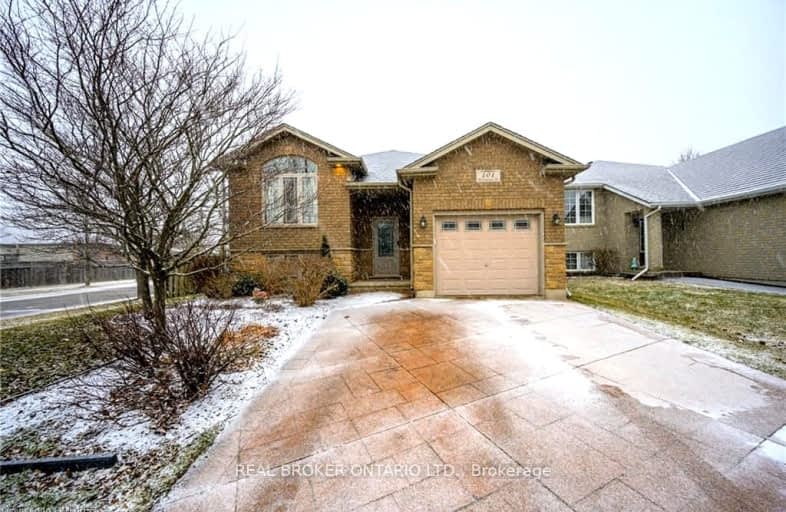Car-Dependent
- Most errands require a car.
48
/100
Bikeable
- Some errands can be accomplished on bike.
67
/100

St. Theresa School
Elementary: Catholic
2.34 km
St. Basil Catholic Elementary School
Elementary: Catholic
1.32 km
St. Gabriel Catholic (Elementary) School
Elementary: Catholic
0.56 km
Dufferin Public School
Elementary: Public
2.68 km
Walter Gretzky Elementary School
Elementary: Public
1.53 km
Ryerson Heights Elementary School
Elementary: Public
0.28 km
St. Mary Catholic Learning Centre
Secondary: Catholic
4.39 km
Grand Erie Learning Alternatives
Secondary: Public
5.19 km
Tollgate Technological Skills Centre Secondary School
Secondary: Public
4.84 km
St John's College
Secondary: Catholic
4.17 km
Brantford Collegiate Institute and Vocational School
Secondary: Public
3.10 km
Assumption College School School
Secondary: Catholic
0.41 km
-
Edith Montour Park
Longboat, Brantford ON 1.1km -
KSL Design
18 Spalding Dr, Brantford ON N3T 6B8 1.69km -
City View Park
184 Terr Hill St (Wells Avenue), Brantford ON 1.89km
-
TD Bank Financial Group
230 Shellard Lane, Brantford ON N3T 0B9 0.25km -
CoinFlip Bitcoin ATM
360 Conklin Rd, Brantford ON N3T 0N5 1.3km -
BMO Bank of Montreal
310 Colborne St, Brantford ON N3S 3M9 1.47km














