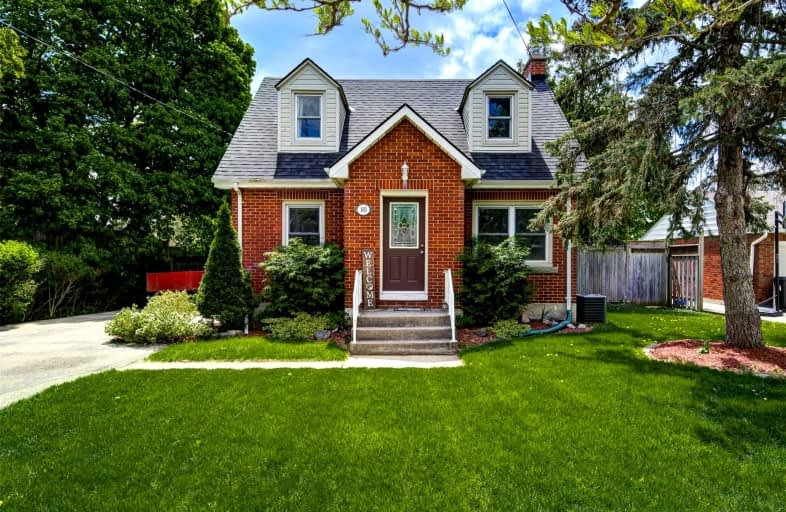
Christ the King School
Elementary: Catholic
1.54 km
Graham Bell-Victoria Public School
Elementary: Public
1.17 km
Grandview Public School
Elementary: Public
0.77 km
St. Pius X Catholic Elementary School
Elementary: Catholic
0.62 km
James Hillier Public School
Elementary: Public
0.34 km
Confederation Elementary School
Elementary: Public
1.25 km
St. Mary Catholic Learning Centre
Secondary: Catholic
3.32 km
Grand Erie Learning Alternatives
Secondary: Public
2.63 km
Tollgate Technological Skills Centre Secondary School
Secondary: Public
0.92 km
St John's College
Secondary: Catholic
0.85 km
North Park Collegiate and Vocational School
Secondary: Public
1.50 km
Brantford Collegiate Institute and Vocational School
Secondary: Public
2.06 km














