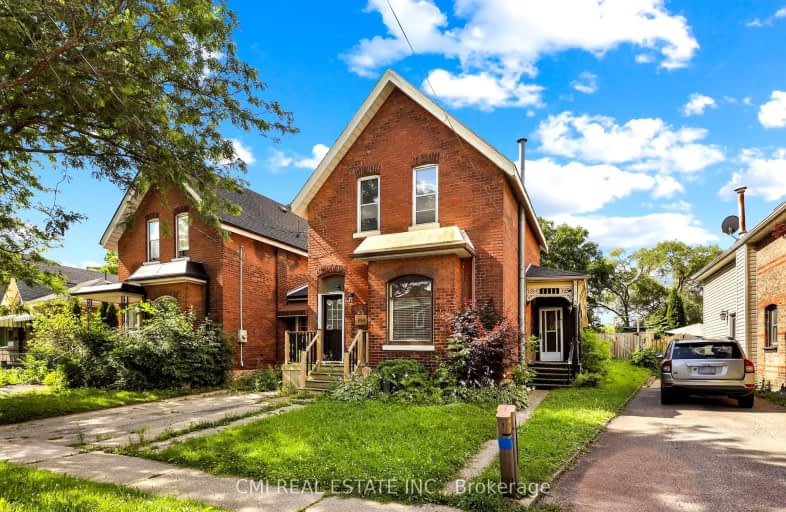Somewhat Walkable
- Some errands can be accomplished on foot.
66
/100
Somewhat Bikeable
- Most errands require a car.
45
/100

Christ the King School
Elementary: Catholic
0.80 km
Graham Bell-Victoria Public School
Elementary: Public
1.53 km
Central Public School
Elementary: Public
1.33 km
Grandview Public School
Elementary: Public
1.88 km
Lansdowne-Costain Public School
Elementary: Public
1.30 km
Dufferin Public School
Elementary: Public
0.32 km
St. Mary Catholic Learning Centre
Secondary: Catholic
2.26 km
Grand Erie Learning Alternatives
Secondary: Public
2.63 km
Tollgate Technological Skills Centre Secondary School
Secondary: Public
2.84 km
St John's College
Secondary: Catholic
2.24 km
Brantford Collegiate Institute and Vocational School
Secondary: Public
0.47 km
Assumption College School School
Secondary: Catholic
2.70 km







