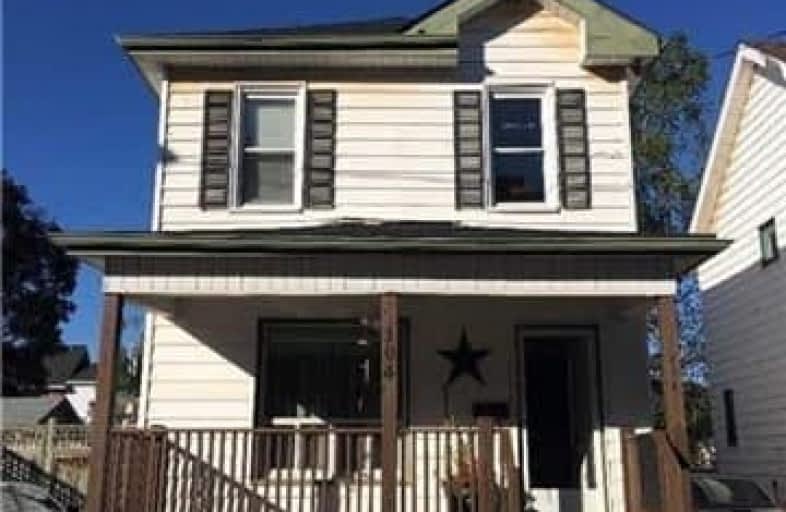Sold on Oct 25, 2017
Note: Property is not currently for sale or for rent.

-
Type: Detached
-
Style: 2-Storey
-
Size: 1100 sqft
-
Lot Size: 40 x 0 Feet
-
Age: 100+ years
-
Taxes: $1,896 per year
-
Days on Site: 9 Days
-
Added: Sep 07, 2019 (1 week on market)
-
Updated:
-
Last Checked: 2 months ago
-
MLS®#: X3957317
-
Listed By: Re/max realty specialists inc., brokerage
Great Home At Great Price. Move Right Into This 3 Bd Home Located Close To School And Park. Features Include Updated Windows, Doors, Electrical, Plumbing, Furnace And Ductwork (2014) Roof (2017). Nice Open Concept L/R And D/R On Main Floor With New Flooring And Attractive Fireplace. Separate E/I Kitchen Recently Renovated With Access To Fenced Yard. Finished Room In Basement Could Be 4th Bd Or Rec Room.
Extras
Included Fridge, Stove, Washer, Dryer. Water Heater Is Rental. Flexible Closing.
Property Details
Facts for 104 Rawdon Street, Brantford
Status
Days on Market: 9
Last Status: Sold
Sold Date: Oct 25, 2017
Closed Date: Dec 04, 2017
Expiry Date: Jan 16, 2018
Sold Price: $240,000
Unavailable Date: Oct 25, 2017
Input Date: Oct 16, 2017
Prior LSC: Listing with no contract changes
Property
Status: Sale
Property Type: Detached
Style: 2-Storey
Size (sq ft): 1100
Age: 100+
Area: Brantford
Availability Date: Tba
Inside
Bedrooms: 3
Bedrooms Plus: 1
Bathrooms: 1
Kitchens: 1
Rooms: 7
Den/Family Room: No
Air Conditioning: None
Fireplace: Yes
Washrooms: 1
Utilities
Electricity: Yes
Gas: Yes
Cable: Yes
Telephone: Yes
Building
Basement: Full
Basement 2: Part Fin
Heat Type: Forced Air
Heat Source: Gas
Exterior: Vinyl Siding
Water Supply: Municipal
Special Designation: Unknown
Other Structures: Garden Shed
Parking
Driveway: Private
Garage Type: None
Covered Parking Spaces: 1
Total Parking Spaces: 1
Fees
Tax Year: 2017
Tax Legal Description: Pt Lot 30 N/S Arthur St Pl City Of Brantford**
Taxes: $1,896
Highlights
Feature: Park
Feature: School
Land
Cross Street: Colborne St To Rawdo
Municipality District: Brantford
Fronting On: West
Pool: None
Sewer: Sewers
Lot Frontage: 40 Feet
Lot Irregularities: **Sept 7 1892
Acres: < .50
Additional Media
- Virtual Tour: http://tours.upnclose.com/idx/292641#slide0
Rooms
Room details for 104 Rawdon Street, Brantford
| Type | Dimensions | Description |
|---|---|---|
| Living Main | 3.35 x 6.10 | Combined W/Dining, Fireplace Insert, Open Concept |
| Kitchen Main | 3.05 x 6.10 | Eat-In Kitchen, W/O To Yard, Renovated |
| Bathroom Main | - | 4 Pc Ensuite |
| Master 2nd | 2.60 x 3.30 | |
| 2nd Br 2nd | 2.50 x 3.05 | |
| 3rd Br 2nd | 2.34 x 3.05 | |
| Laundry Bsmt | 2.92 x 4.45 | |
| Br Bsmt | 3.04 x 4.42 |
| XXXXXXXX | XXX XX, XXXX |
XXXX XXX XXXX |
$XXX,XXX |
| XXX XX, XXXX |
XXXXXX XXX XXXX |
$XXX,XXX |
| XXXXXXXX XXXX | XXX XX, XXXX | $240,000 XXX XXXX |
| XXXXXXXX XXXXXX | XXX XX, XXXX | $235,000 XXX XXXX |

Echo Place Public School
Elementary: PublicHoly Cross School
Elementary: CatholicBellview Public School
Elementary: PublicMajor Ballachey Public School
Elementary: PublicKing George School
Elementary: PublicWoodman-Cainsville School
Elementary: PublicSt. Mary Catholic Learning Centre
Secondary: CatholicGrand Erie Learning Alternatives
Secondary: PublicPauline Johnson Collegiate and Vocational School
Secondary: PublicSt John's College
Secondary: CatholicNorth Park Collegiate and Vocational School
Secondary: PublicBrantford Collegiate Institute and Vocational School
Secondary: Public

