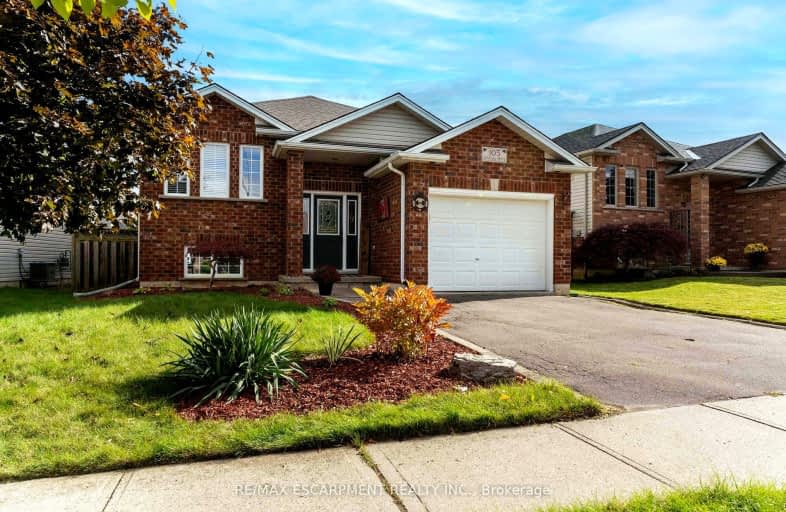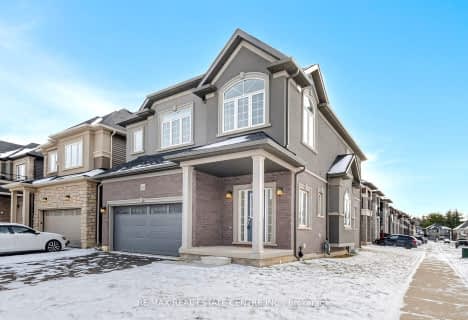Car-Dependent
- Most errands require a car.
47
/100
Bikeable
- Some errands can be accomplished on bike.
69
/100

Lansdowne-Costain Public School
Elementary: Public
2.77 km
St. Basil Catholic Elementary School
Elementary: Catholic
1.58 km
St. Gabriel Catholic (Elementary) School
Elementary: Catholic
0.45 km
Dufferin Public School
Elementary: Public
2.32 km
Walter Gretzky Elementary School
Elementary: Public
1.82 km
Ryerson Heights Elementary School
Elementary: Public
0.34 km
St. Mary Catholic Learning Centre
Secondary: Catholic
4.10 km
Tollgate Technological Skills Centre Secondary School
Secondary: Public
4.50 km
St John's College
Secondary: Catholic
3.83 km
North Park Collegiate and Vocational School
Secondary: Public
5.50 km
Brantford Collegiate Institute and Vocational School
Secondary: Public
2.75 km
Assumption College School School
Secondary: Catholic
0.59 km
-
Donegal Park
Sudds Lane, Brantford ON 0.13km -
Pleasant Ridge Park
16 Kinnard Rd, Brantford ON N3T 1P7 0.55km -
KSL Design
18 Spalding Dr, Brantford ON N3T 6B8 1.35km
-
TD Canada Trust ATM
230 Shellard Lane, Brantford ON N3T 0B9 0.43km -
TD Bank Financial Group
230 Shellard Lane, Brantford ON N3T 0B9 0.44km -
Bitcoin Depot - Bitcoin ATM
230 Shellard Lane, Brantford ON N3T 0B9 0.53km














