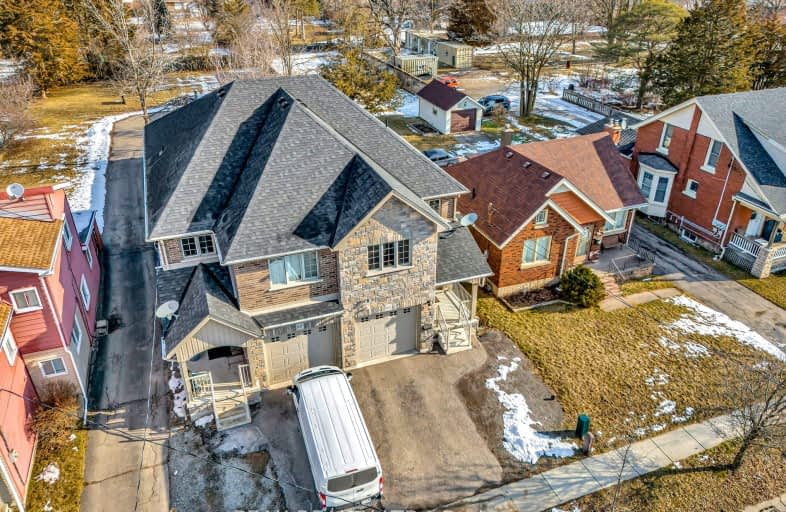Very Walkable
- Most errands can be accomplished on foot.
71
/100
Bikeable
- Some errands can be accomplished on bike.
56
/100

Christ the King School
Elementary: Catholic
1.11 km
Graham Bell-Victoria Public School
Elementary: Public
0.24 km
Central Public School
Elementary: Public
1.20 km
Grandview Public School
Elementary: Public
0.47 km
St. Pius X Catholic Elementary School
Elementary: Catholic
1.30 km
James Hillier Public School
Elementary: Public
1.22 km
St. Mary Catholic Learning Centre
Secondary: Catholic
2.31 km
Grand Erie Learning Alternatives
Secondary: Public
1.86 km
Tollgate Technological Skills Centre Secondary School
Secondary: Public
1.92 km
St John's College
Secondary: Catholic
1.59 km
North Park Collegiate and Vocational School
Secondary: Public
1.86 km
Brantford Collegiate Institute and Vocational School
Secondary: Public
1.13 km














