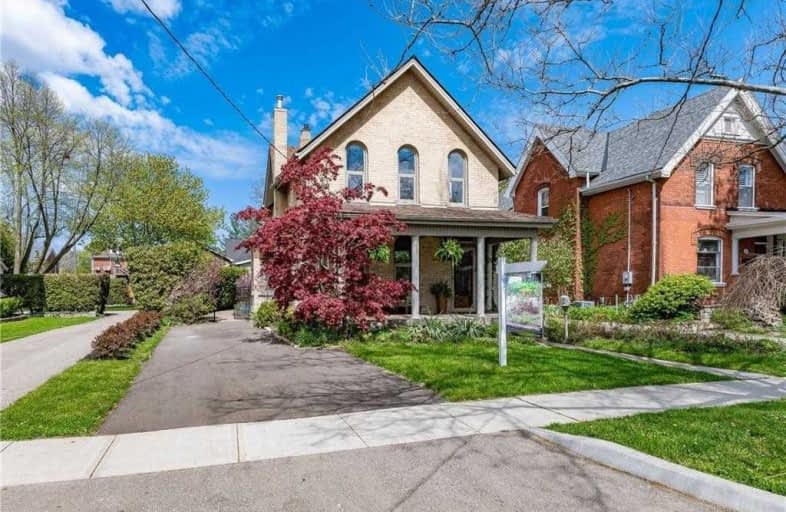
Christ the King School
Elementary: Catholic
0.31 km
Graham Bell-Victoria Public School
Elementary: Public
1.09 km
Grandview Public School
Elementary: Public
1.34 km
Lansdowne-Costain Public School
Elementary: Public
0.84 km
James Hillier Public School
Elementary: Public
1.53 km
Dufferin Public School
Elementary: Public
0.46 km
St. Mary Catholic Learning Centre
Secondary: Catholic
2.49 km
Grand Erie Learning Alternatives
Secondary: Public
2.51 km
Tollgate Technological Skills Centre Secondary School
Secondary: Public
2.20 km
St John's College
Secondary: Catholic
1.63 km
North Park Collegiate and Vocational School
Secondary: Public
2.73 km
Brantford Collegiate Institute and Vocational School
Secondary: Public
0.69 km














