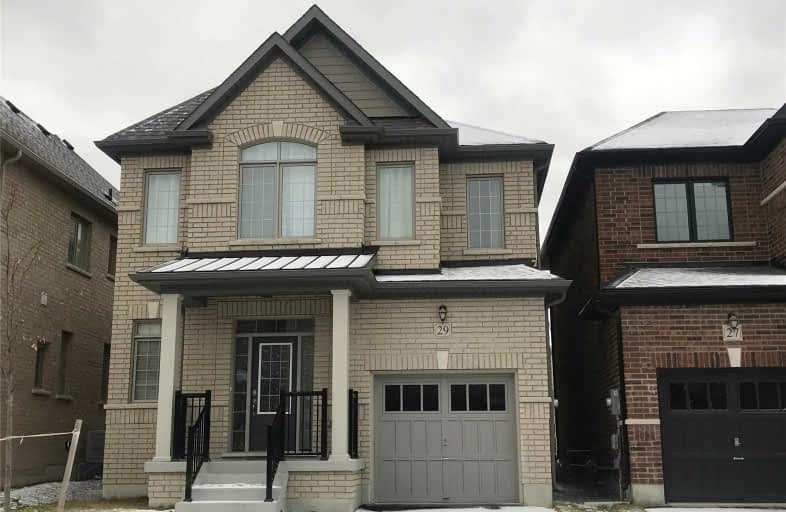Leased on Mar 07, 2019
Note: Property is not currently for sale or for rent.

-
Type: Detached
-
Style: 2-Storey
-
Size: 2000 sqft
-
Lease Term: 1 Year
-
Possession: Tba
-
All Inclusive: N
-
Lot Size: 0 x 0
-
Age: 0-5 years
-
Days on Site: 70 Days
-
Added: Dec 28, 2018 (2 months on market)
-
Updated:
-
Last Checked: 2 months ago
-
MLS®#: N4326570
-
Listed By: Royal lepage peaceland realty, brokerage
Vogue Detached House, 3 Bedroom, 3 Bathroom With Media Room, Over 2000 Sq.Ft. High-Ending Kitchen Appliances With Water Softener & Water Filtration System, Hardwood Floor At Main Floor. Family Breakfast Area, Large Family Room With Gas Fireplace. Close To Go Train, Hwy 404, Shops, Schools, Parks, Community Centre And Much More!!
Extras
S/S Fridge, S/S Stove, S/S B/I Dishwasher, White Washer&Dryer, High Efficient Furnace, Water Softer, All Window Covering, All E.L.F.
Property Details
Facts for 29 Temple Avenue, East Gwillimbury
Status
Days on Market: 70
Last Status: Leased
Sold Date: Mar 07, 2019
Closed Date: Apr 01, 2019
Expiry Date: Mar 31, 2019
Sold Price: $2,000
Unavailable Date: Mar 07, 2019
Input Date: Dec 28, 2018
Property
Status: Lease
Property Type: Detached
Style: 2-Storey
Size (sq ft): 2000
Age: 0-5
Area: East Gwillimbury
Community: Sharon
Availability Date: Tba
Inside
Bedrooms: 3
Bathrooms: 3
Kitchens: 1
Rooms: 8
Den/Family Room: Yes
Air Conditioning: Central Air
Fireplace: Yes
Laundry: Ensuite
Laundry Level: Main
Central Vacuum: N
Washrooms: 3
Utilities
Utilities Included: N
Building
Basement: Full
Basement 2: Unfinished
Heat Type: Forced Air
Heat Source: Gas
Exterior: Brick
Private Entrance: Y
Water Supply: Municipal
Special Designation: Unknown
Retirement: N
Parking
Driveway: Private
Parking Included: Yes
Garage Spaces: 1
Garage Type: Built-In
Covered Parking Spaces: 2
Fees
Cable Included: No
Central A/C Included: No
Common Elements Included: No
Heating Included: No
Hydro Included: No
Water Included: No
Land
Cross Street: Leslie And Mt. Alber
Municipality District: East Gwillimbury
Fronting On: South
Pool: None
Sewer: Sewers
Payment Frequency: Monthly
Rooms
Room details for 29 Temple Avenue, East Gwillimbury
| Type | Dimensions | Description |
|---|---|---|
| Dining Main | 3.66 x 4.11 | Hardwood Floor |
| Family Main | 3.50 x 4.88 | Hardwood Floor, Fireplace |
| Kitchen Main | 3.35 x 3.66 | Ceramic Floor, Centre Island |
| Breakfast Main | 3.05 x 3.66 | Ceramic Floor, W/O To Yard |
| Master 2nd | 3.66 x 6.10 | Broadloom, 5 Pc Ensuite |
| 2nd Br 2nd | 3.40 x 3.96 | Broadloom, Closet |
| 3rd Br 2nd | 3.05 x 3.81 | Broadloom, Closet |
| Media/Ent 2nd | 2.13 x 3.05 | Hardwood Floor |
| XXXXXXXX | XXX XX, XXXX |
XXXX XXX XXXX |
$XXX,XXX |
| XXX XX, XXXX |
XXXXXX XXX XXXX |
$XXX,XXX | |
| XXXXXXXX | XXX XX, XXXX |
XXXXXXX XXX XXXX |
|
| XXX XX, XXXX |
XXXXXX XXX XXXX |
$XXX,XXX | |
| XXXXXXXX | XXX XX, XXXX |
XXXXXX XXX XXXX |
$X,XXX |
| XXX XX, XXXX |
XXXXXX XXX XXXX |
$X,XXX |
| XXXXXXXX XXXX | XXX XX, XXXX | $830,000 XXX XXXX |
| XXXXXXXX XXXXXX | XXX XX, XXXX | $868,000 XXX XXXX |
| XXXXXXXX XXXXXXX | XXX XX, XXXX | XXX XXXX |
| XXXXXXXX XXXXXX | XXX XX, XXXX | $868,000 XXX XXXX |
| XXXXXXXX XXXXXX | XXX XX, XXXX | $2,000 XXX XXXX |
| XXXXXXXX XXXXXX | XXX XX, XXXX | $2,000 XXX XXXX |

ÉÉC Jean-Béliveau
Elementary: CatholicGood Shepherd Catholic Elementary School
Elementary: CatholicHolland Landing Public School
Elementary: PublicOur Lady of Good Counsel Catholic Elementary School
Elementary: CatholicSharon Public School
Elementary: PublicSt Elizabeth Seton Catholic Elementary School
Elementary: CatholicDr John M Denison Secondary School
Secondary: PublicSacred Heart Catholic High School
Secondary: CatholicSir William Mulock Secondary School
Secondary: PublicHuron Heights Secondary School
Secondary: PublicNewmarket High School
Secondary: PublicSt Maximilian Kolbe High School
Secondary: Catholic

