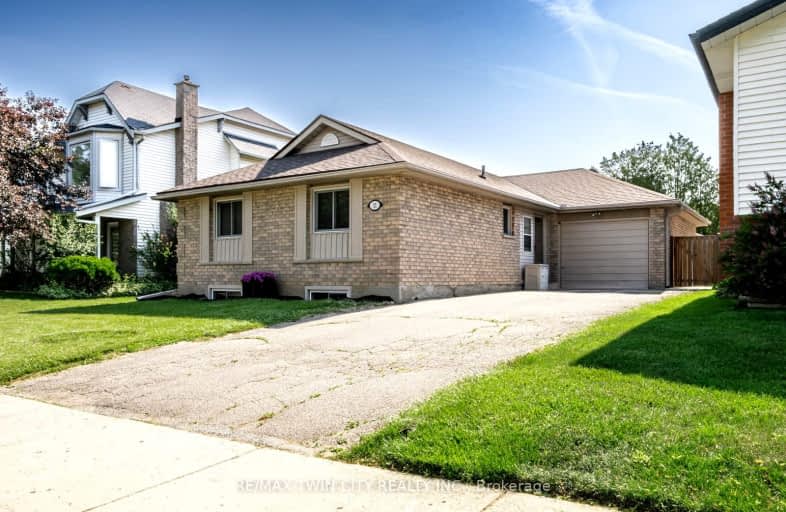Car-Dependent
- Most errands require a car.
32
/100
Somewhat Bikeable
- Most errands require a car.
46
/100

Resurrection School
Elementary: Catholic
1.94 km
Cedarland Public School
Elementary: Public
2.23 km
Branlyn Community School
Elementary: Public
0.59 km
Brier Park Public School
Elementary: Public
1.98 km
Notre Dame School
Elementary: Catholic
0.64 km
Banbury Heights School
Elementary: Public
0.24 km
St. Mary Catholic Learning Centre
Secondary: Catholic
5.52 km
Grand Erie Learning Alternatives
Secondary: Public
4.18 km
Tollgate Technological Skills Centre Secondary School
Secondary: Public
4.77 km
Pauline Johnson Collegiate and Vocational School
Secondary: Public
5.19 km
North Park Collegiate and Vocational School
Secondary: Public
3.00 km
Brantford Collegiate Institute and Vocational School
Secondary: Public
5.77 km
-
Lynden Hills Park
363 Brantwood Park Rd (Sympatica Crescent), Brantford ON N3T 5M1 1.13km -
Orchard Park
Brantford ON N3S 4L2 4.85km -
Brant Crossing Skateboard Park
Brantford ON 6.19km
-
RBC Royal Bank
95 Lynden Rd, Brantford ON N3R 7J9 1.49km -
Scotiabank
84 Lynden Rd, Brantford ON N3R 6B8 1.58km -
Royal Trust
95 Lynden Rd, Brantford ON N3R 7J9 1.6km













