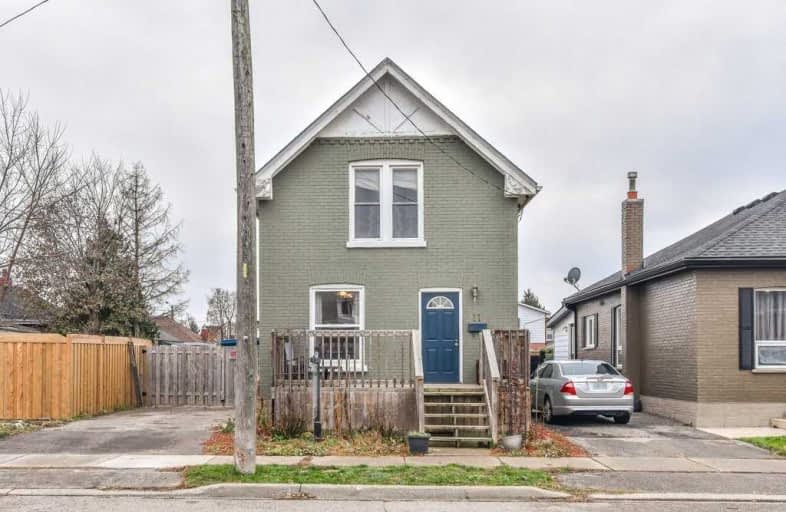Sold on Dec 08, 2019
Note: Property is not currently for sale or for rent.

-
Type: Detached
-
Style: 2-Storey
-
Size: 1100 sqft
-
Lot Size: 35 x 80 Feet
-
Age: 100+ years
-
Taxes: $1,857 per year
-
Days on Site: 11 Days
-
Added: Dec 10, 2019 (1 week on market)
-
Updated:
-
Last Checked: 2 months ago
-
MLS®#: X4643311
-
Listed By: Re/max aboutowne realty corp., brokerage
Attention Investors Or First Time Buyers! Centrally Located Carpet Free Century Home, Boasting Three Bedrooms And A Four Piece Bath. Features Include Hardwood And Laminate Floors Throughout, Tile In The Kitchen And Bath, Eat-In Kitchen With Gas Range And Walk-Out To The Backyard, Wide Baseboards And Original Window / Door Trim. Main Floor Bedroom Can Be Easily Converted To Dining Room Or Home Office - Two Sets Of French Doors Allow Access To Living Room
Extras
And Hallway. The Fenced Backyard Offers An Extra Wide Gate Allows For Storage Of An Rv Or Boat, Perennial Gardens And Garden Shed.
Property Details
Facts for 11 Tom Street, Brantford
Status
Days on Market: 11
Last Status: Sold
Sold Date: Dec 08, 2019
Closed Date: Dec 20, 2019
Expiry Date: Feb 26, 2020
Sold Price: $262,500
Unavailable Date: Dec 08, 2019
Input Date: Nov 27, 2019
Property
Status: Sale
Property Type: Detached
Style: 2-Storey
Size (sq ft): 1100
Age: 100+
Area: Brantford
Availability Date: Flexible
Assessment Amount: $140,750
Assessment Year: 2019
Inside
Bedrooms: 3
Bathrooms: 1
Kitchens: 1
Rooms: 5
Den/Family Room: Yes
Air Conditioning: Central Air
Fireplace: No
Laundry Level: Main
Central Vacuum: N
Washrooms: 1
Utilities
Electricity: Yes
Gas: Yes
Cable: Yes
Telephone: Yes
Building
Basement: Part Bsmt
Heat Type: Forced Air
Heat Source: Gas
Exterior: Brick
UFFI: No
Water Supply: Municipal
Special Designation: Unknown
Other Structures: Garden Shed
Parking
Driveway: Private
Garage Type: None
Covered Parking Spaces: 4
Total Parking Spaces: 4
Fees
Tax Year: 2019
Tax Legal Description: Pt Lt 45-46 Pl 298 Brantford City As In A457302
Taxes: $1,857
Highlights
Feature: Fenced Yard
Feature: Park
Feature: Public Transit
Feature: School
Land
Cross Street: Mohawk/Bishop/Tom
Municipality District: Brantford
Fronting On: South
Parcel Number: 320960061
Pool: None
Sewer: Sewers
Lot Depth: 80 Feet
Lot Frontage: 35 Feet
Acres: < .50
Zoning: Rc
Additional Media
- Virtual Tour: https://unbranded.youriguide.com/11_tom_st_brantford_on
Rooms
Room details for 11 Tom Street, Brantford
| Type | Dimensions | Description |
|---|---|---|
| Foyer Main | 1.12 x 3.43 | |
| Living Main | 4.04 x 4.19 | |
| Kitchen Main | 3.10 x 5.33 | |
| Br Main | 3.43 x 2.95 | |
| Master 2nd | 3.33 x 4.14 | |
| Br 2nd | 4.09 x 2.51 | |
| Bathroom 2nd | 2.82 x 2.46 | 4 Pc Bath |
| XXXXXXXX | XXX XX, XXXX |
XXXX XXX XXXX |
$XXX,XXX |
| XXX XX, XXXX |
XXXXXX XXX XXXX |
$XXX,XXX |
| XXXXXXXX XXXX | XXX XX, XXXX | $262,500 XXX XXXX |
| XXXXXXXX XXXXXX | XXX XX, XXXX | $250,000 XXX XXXX |

ÉÉC Sainte-Marguerite-Bourgeoys-Brantfrd
Elementary: CatholicPrincess Elizabeth Public School
Elementary: PublicBellview Public School
Elementary: PublicMajor Ballachey Public School
Elementary: PublicKing George School
Elementary: PublicJean Vanier Catholic Elementary School
Elementary: CatholicSt. Mary Catholic Learning Centre
Secondary: CatholicGrand Erie Learning Alternatives
Secondary: PublicPauline Johnson Collegiate and Vocational School
Secondary: PublicNorth Park Collegiate and Vocational School
Secondary: PublicBrantford Collegiate Institute and Vocational School
Secondary: PublicAssumption College School School
Secondary: Catholic

