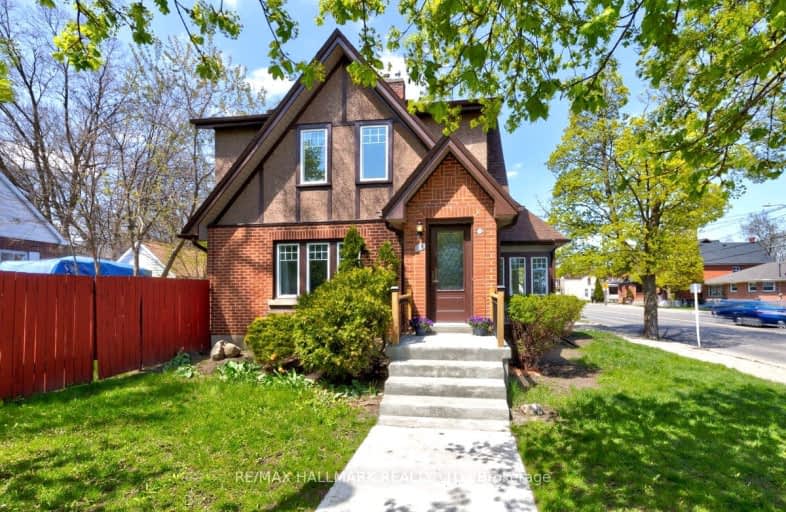Very Walkable
- Most errands can be accomplished on foot.
Very Bikeable
- Most errands can be accomplished on bike.

Graham Bell-Victoria Public School
Elementary: PublicCentral Public School
Elementary: PublicGrandview Public School
Elementary: PublicHoly Cross School
Elementary: CatholicMajor Ballachey Public School
Elementary: PublicKing George School
Elementary: PublicSt. Mary Catholic Learning Centre
Secondary: CatholicGrand Erie Learning Alternatives
Secondary: PublicPauline Johnson Collegiate and Vocational School
Secondary: PublicSt John's College
Secondary: CatholicNorth Park Collegiate and Vocational School
Secondary: PublicBrantford Collegiate Institute and Vocational School
Secondary: Public-
At the Park
0.54km -
Brantford Parks & Recreation
1 Sherwood Dr, Brantford ON N3T 1N3 1.39km -
Grand Valley Trails
4.78km
-
TD Bank Financial Group
70 Market St (Darling Street), Brantford ON N3T 2Z7 0.49km -
C Ib C
34 Market St, Brantford ON N3T 2Z5 0.55km -
Scotiabank
170 Colborne St, Brantford ON N3T 2G6 0.64km
- 1 bath
- 3 bed
- 1100 sqft
755 Colborne Street East, Brantford, Ontario • N3S 3S2 • Brantford














