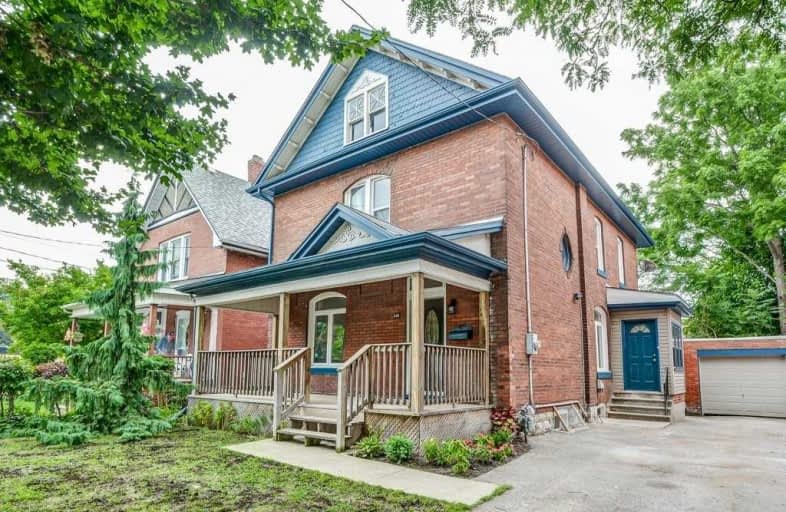Sold on Jul 22, 2019
Note: Property is not currently for sale or for rent.

-
Type: Detached
-
Style: 3-Storey
-
Size: 1500 sqft
-
Lot Size: 43.01 x 80 Feet
-
Age: 100+ years
-
Taxes: $2,751 per year
-
Days on Site: 48 Days
-
Added: Sep 07, 2019 (1 month on market)
-
Updated:
-
Last Checked: 2 months ago
-
MLS®#: X4474258
-
Listed By: Royal lepage real estate services ltd., brokerage
Care Was Taken To Preserve The Charm And Character Of This Newly Renovated Century Home, While Completely Updating The 2 Kitchens With Brand New Appliances, Bathrooms And Flooring On Both Levels. Fantastic Opportunity For First Timer Buyers! Live On The Main Floor Of This Duplex And Let The Second Floor Renters Pay Your Mortgage. The 2nd Floor Is Currently Fully Occupied At A Rent Of $1,650 Per Month. This House Would Also Be Perfect For The Aging Family
Extras
Hwt, Water Filtration System, 2 Stoves, 2 Refrigerators, B/I Dw, Hood Fan, All Elf's, All Window Coverings. 2nd Floor: Sofa, 3 Double Beds, 3 Desks, 3 Dressers, Tv W/Stand,3 Piece Dinette. 1st Floor: Queen Bed, 2 Twin Beads, Sofa,Tv,Dinette
Property Details
Facts for 113 Chatham Street, Brantford
Status
Days on Market: 48
Last Status: Sold
Sold Date: Jul 22, 2019
Closed Date: Aug 01, 2019
Expiry Date: Sep 27, 2019
Sold Price: $477,500
Unavailable Date: Jul 22, 2019
Input Date: Jun 05, 2019
Property
Status: Sale
Property Type: Detached
Style: 3-Storey
Size (sq ft): 1500
Age: 100+
Area: Brantford
Availability Date: Flex
Assessment Amount: $217,000
Assessment Year: 2016
Inside
Bedrooms: 6
Bathrooms: 2
Kitchens: 2
Rooms: 12
Den/Family Room: Yes
Air Conditioning: Central Air
Fireplace: No
Washrooms: 2
Building
Basement: Full
Basement 2: Part Fin
Heat Type: Forced Air
Heat Source: Gas
Exterior: Brick
Water Supply: Municipal
Special Designation: Unknown
Parking
Driveway: Private
Garage Spaces: 1
Garage Type: Detached
Covered Parking Spaces: 3
Total Parking Spaces: 4
Fees
Tax Year: 2018
Tax Legal Description: Pt Lt 10-11 Pl 229 Brantford City As Secondly In A
Taxes: $2,751
Highlights
Feature: Fenced Yard
Feature: School
Land
Cross Street: Clarence To Chatham
Municipality District: Brantford
Fronting On: South
Parcel Number: 321390088
Pool: None
Sewer: Sewers
Lot Depth: 80 Feet
Lot Frontage: 43.01 Feet
Additional Media
- Virtual Tour: https://youriguide.com/113_chatham_st_brantford_on/
Rooms
Room details for 113 Chatham Street, Brantford
| Type | Dimensions | Description |
|---|---|---|
| Kitchen Main | 3.34 x 2.21 | |
| Br Main | 2.36 x 2.75 | |
| Bathroom Main | 2.39 x 1.53 | 4 Pc Bath |
| Dining Main | 3.83 x 3.64 | |
| Br Main | 3.83 x 2.95 | |
| Living Main | 3.59 x 4.20 | |
| Br 2nd | 2.86 x 4.52 | |
| Br 2nd | 3.26 x 2.76 | |
| Bathroom 2nd | 1.93 x 2.77 | 3 Pc Bath |
| Br 2nd | 3.19 x 2.76 | |
| Br 2nd | 3.21 x 2.77 | |
| Kitchen 2nd | 2.35 x 3.67 |
| XXXXXXXX | XXX XX, XXXX |
XXXX XXX XXXX |
$XXX,XXX |
| XXX XX, XXXX |
XXXXXX XXX XXXX |
$XXX,XXX | |
| XXXXXXXX | XXX XX, XXXX |
XXXXXXX XXX XXXX |
|
| XXX XX, XXXX |
XXXXXX XXX XXXX |
$XXX,XXX | |
| XXXXXXXX | XXX XX, XXXX |
XXXXXXX XXX XXXX |
|
| XXX XX, XXXX |
XXXXXX XXX XXXX |
$XXX,XXX | |
| XXXXXXXX | XXX XX, XXXX |
XXXXXXX XXX XXXX |
|
| XXX XX, XXXX |
XXXXXX XXX XXXX |
$XXX,XXX | |
| XXXXXXXX | XXX XX, XXXX |
XXXXXXX XXX XXXX |
|
| XXX XX, XXXX |
XXXXXX XXX XXXX |
$XXX,XXX |
| XXXXXXXX XXXX | XXX XX, XXXX | $477,500 XXX XXXX |
| XXXXXXXX XXXXXX | XXX XX, XXXX | $499,990 XXX XXXX |
| XXXXXXXX XXXXXXX | XXX XX, XXXX | XXX XXXX |
| XXXXXXXX XXXXXX | XXX XX, XXXX | $509,000 XXX XXXX |
| XXXXXXXX XXXXXXX | XXX XX, XXXX | XXX XXXX |
| XXXXXXXX XXXXXX | XXX XX, XXXX | $449,888 XXX XXXX |
| XXXXXXXX XXXXXXX | XXX XX, XXXX | XXX XXXX |
| XXXXXXXX XXXXXX | XXX XX, XXXX | $509,990 XXX XXXX |
| XXXXXXXX XXXXXXX | XXX XX, XXXX | XXX XXXX |
| XXXXXXXX XXXXXX | XXX XX, XXXX | $525,000 XXX XXXX |

Graham Bell-Victoria Public School
Elementary: PublicCentral Public School
Elementary: PublicGrandview Public School
Elementary: PublicHoly Cross School
Elementary: CatholicMajor Ballachey Public School
Elementary: PublicKing George School
Elementary: PublicSt. Mary Catholic Learning Centre
Secondary: CatholicGrand Erie Learning Alternatives
Secondary: PublicPauline Johnson Collegiate and Vocational School
Secondary: PublicSt John's College
Secondary: CatholicNorth Park Collegiate and Vocational School
Secondary: PublicBrantford Collegiate Institute and Vocational School
Secondary: Public

