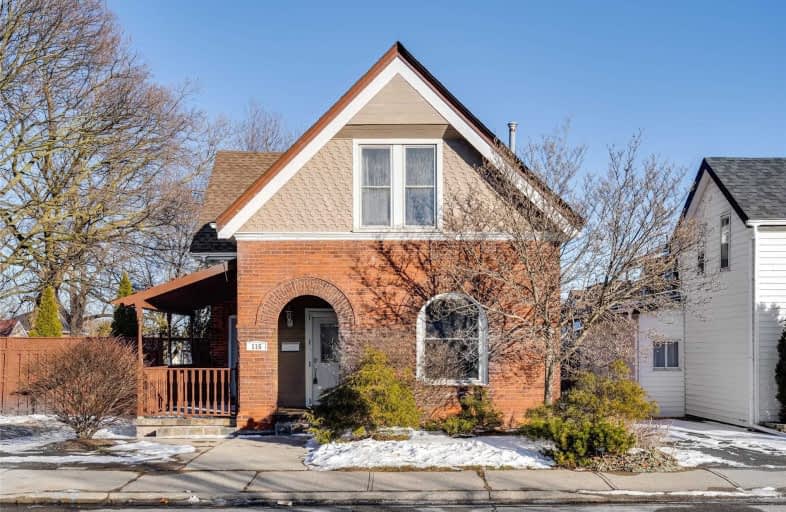Sold on Feb 07, 2021
Note: Property is not currently for sale or for rent.

-
Type: Detached
-
Style: 2-Storey
-
Size: 1500 sqft
-
Lot Size: 66.01 x 82.5 Feet
-
Age: 100+ years
-
Taxes: $2,500 per year
-
Days on Site: 3 Days
-
Added: Feb 04, 2021 (3 days on market)
-
Updated:
-
Last Checked: 2 months ago
-
MLS®#: X5104699
-
Listed By: Keller williams real estate associates, brokerage
4+1Bed, 2Bath Charming Brick Century Home Close To All Amenities. Fantastic Floor Plan W'potential To Convert Back To 2 Family Home W'2 Sep Entrances. Main Flr Offers Updated Kitchen W's/S Appl, Backsplash & W/O To Deck. Main Flr Extra Sitting/Bonus Rm; Space For Inlaw Suite Or Lrg Bdrm. Lrg Principal Rooms Throughout & 10Ft Ceilings On Main. Currently 4 Bdrms Upstairs W'gorgeous Cast Iron Claw Foot Tub In 3Pc Bath. 2nd Flr Back Bdrm Has
Extras
Plumbing In Wall To Put Kitchen. You Do Not Want To Miss Out On This Opportunity. Incl S/S Fridge, Stove & B/I Mw. Shed, Washer & Dryer, B/I Shelves, Bdrm Wardrobes, Elf & Window Coverings. Excl Deep Freezer.
Property Details
Facts for 115 Brock Street, Brantford
Status
Days on Market: 3
Last Status: Sold
Sold Date: Feb 07, 2021
Closed Date: Apr 23, 2021
Expiry Date: May 04, 2021
Sold Price: $622,000
Unavailable Date: Feb 07, 2021
Input Date: Feb 04, 2021
Prior LSC: Listing with no contract changes
Property
Status: Sale
Property Type: Detached
Style: 2-Storey
Size (sq ft): 1500
Age: 100+
Area: Brantford
Availability Date: Flexible
Inside
Bedrooms: 4
Bedrooms Plus: 1
Bathrooms: 2
Kitchens: 1
Rooms: 9
Den/Family Room: Yes
Air Conditioning: None
Fireplace: No
Washrooms: 2
Building
Basement: Crawl Space
Basement 2: Part Bsmt
Heat Type: Radiant
Heat Source: Gas
Exterior: Brick
Water Supply: Municipal
Special Designation: Unknown
Parking
Driveway: Private
Garage Type: None
Covered Parking Spaces: 3
Total Parking Spaces: 3
Fees
Tax Year: 2020
Tax Legal Description: Pt Lt 17 N/S Victoria St Pl City Of Brantford, ...
Taxes: $2,500
Land
Cross Street: Colborne St E / Broc
Municipality District: Brantford
Fronting On: East
Pool: None
Sewer: Sewers
Lot Depth: 82.5 Feet
Lot Frontage: 66.01 Feet
Additional Media
- Virtual Tour: https://www.1house.ca/115brockst-mls/
Rooms
Room details for 115 Brock Street, Brantford
| Type | Dimensions | Description |
|---|---|---|
| Kitchen Main | 2.44 x 5.49 | Stainless Steel Appl, Backsplash, W/O To Deck |
| Dining Main | 3.05 x 3.66 | Ceramic Floor, Picture Window |
| Living Main | 4.27 x 3.96 | Hardwood Floor, B/I Shelves, Picture Window |
| Br Main | 3.05 x 3.05 | Hardwood Floor, Large Window |
| Sitting Main | 3.66 x 3.05 | Broadloom, Large Window |
| Den Main | 3.35 x 3.35 | Broadloom, Picture Window |
| Master 2nd | 3.66 x 3.35 | Laminate, Picture Window |
| 2nd Br 2nd | 2.13 x 3.05 | Laminate |
| 3rd Br 2nd | 3.35 x 3.35 | Laminate |
| 4th Br 2nd | 2.74 x 2.74 | Laminate |
| XXXXXXXX | XXX XX, XXXX |
XXXX XXX XXXX |
$XXX,XXX |
| XXX XX, XXXX |
XXXXXX XXX XXXX |
$XXX,XXX |
| XXXXXXXX XXXX | XXX XX, XXXX | $622,000 XXX XXXX |
| XXXXXXXX XXXXXX | XXX XX, XXXX | $399,900 XXX XXXX |

Central Public School
Elementary: PublicPrincess Elizabeth Public School
Elementary: PublicHoly Cross School
Elementary: CatholicBellview Public School
Elementary: PublicMajor Ballachey Public School
Elementary: PublicKing George School
Elementary: PublicSt. Mary Catholic Learning Centre
Secondary: CatholicGrand Erie Learning Alternatives
Secondary: PublicPauline Johnson Collegiate and Vocational School
Secondary: PublicSt John's College
Secondary: CatholicNorth Park Collegiate and Vocational School
Secondary: PublicBrantford Collegiate Institute and Vocational School
Secondary: Public

