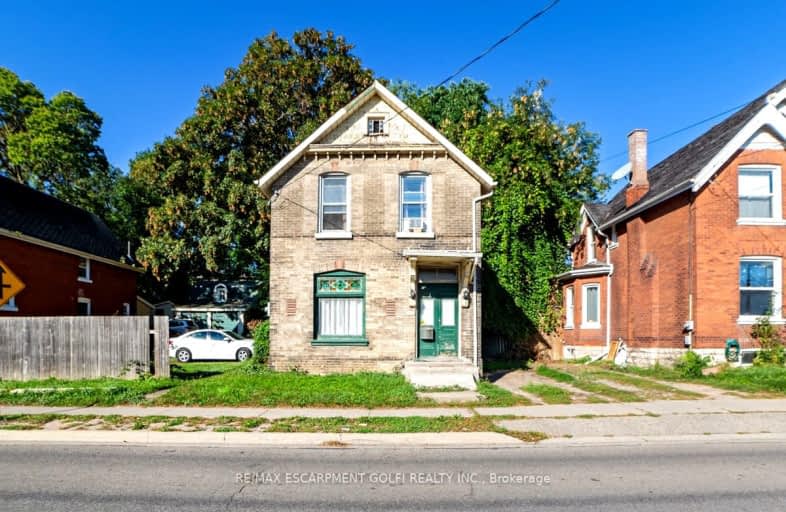Very Walkable
- Most errands can be accomplished on foot.
85
/100
Bikeable
- Some errands can be accomplished on bike.
68
/100

Graham Bell-Victoria Public School
Elementary: Public
1.18 km
Central Public School
Elementary: Public
0.25 km
Grandview Public School
Elementary: Public
1.63 km
Holy Cross School
Elementary: Catholic
1.47 km
Major Ballachey Public School
Elementary: Public
1.32 km
King George School
Elementary: Public
0.93 km
St. Mary Catholic Learning Centre
Secondary: Catholic
0.97 km
Grand Erie Learning Alternatives
Secondary: Public
1.11 km
Pauline Johnson Collegiate and Vocational School
Secondary: Public
1.73 km
St John's College
Secondary: Catholic
2.90 km
North Park Collegiate and Vocational School
Secondary: Public
2.64 km
Brantford Collegiate Institute and Vocational School
Secondary: Public
1.10 km
-
Iroquois Park
ON 1.34km -
Cockshutt Park
Brantford ON 1.67km -
Mohawk Park
Brantford ON 2.13km
-
HSBC ATM
7 Charlotte St, Brantford ON N3T 5W7 0.65km -
Your Neighbourhood Credit Union
7 Charlotte St (Colborne Street), Brantford ON N3T 5W7 0.65km -
RBC Royal Bank
22 Colborne St, Brantford ON N3T 2G2 0.99km


