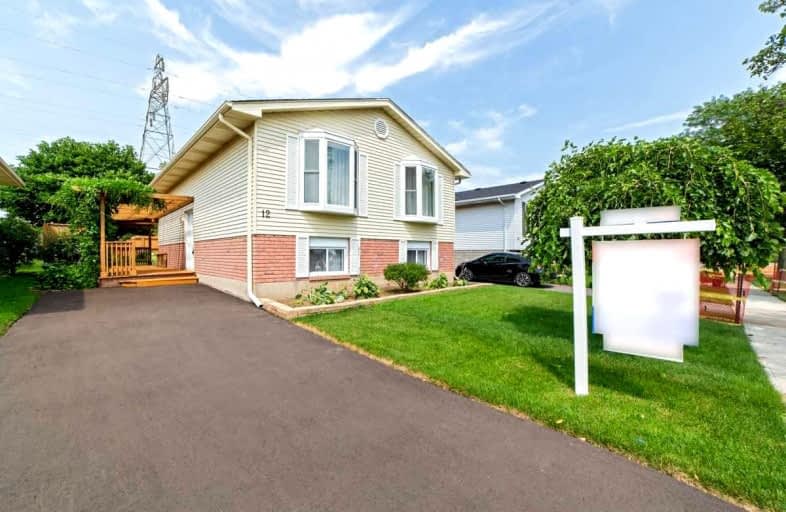
3D Walkthrough

Resurrection School
Elementary: Catholic
2.21 km
Cedarland Public School
Elementary: Public
2.35 km
Branlyn Community School
Elementary: Public
1.21 km
Brier Park Public School
Elementary: Public
2.38 km
Notre Dame School
Elementary: Catholic
1.26 km
Banbury Heights School
Elementary: Public
0.39 km
St. Mary Catholic Learning Centre
Secondary: Catholic
6.11 km
Grand Erie Learning Alternatives
Secondary: Public
4.77 km
Tollgate Technological Skills Centre Secondary School
Secondary: Public
5.05 km
Pauline Johnson Collegiate and Vocational School
Secondary: Public
5.81 km
St John's College
Secondary: Catholic
5.55 km
North Park Collegiate and Vocational School
Secondary: Public
3.43 km






