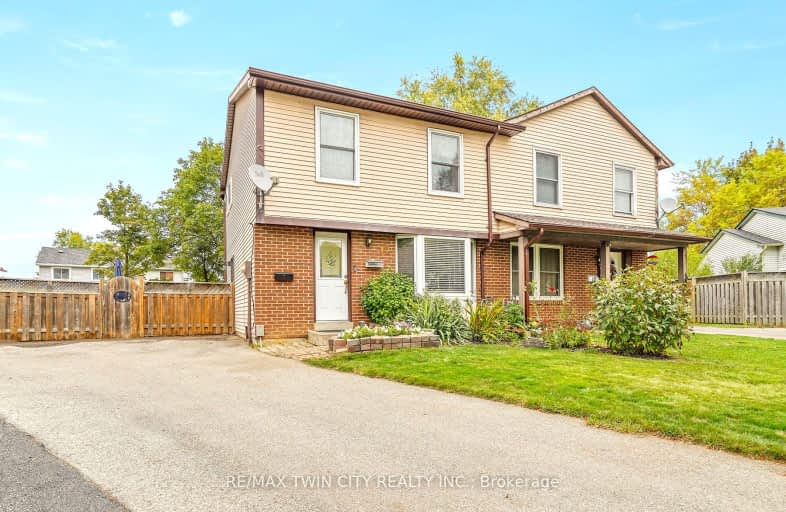Car-Dependent
- Some errands can be accomplished on foot.
50
/100
Bikeable
- Some errands can be accomplished on bike.
53
/100

Resurrection School
Elementary: Catholic
1.91 km
Cedarland Public School
Elementary: Public
2.08 km
Branlyn Community School
Elementary: Public
0.98 km
Brier Park Public School
Elementary: Public
2.07 km
Notre Dame School
Elementary: Catholic
1.05 km
Banbury Heights School
Elementary: Public
0.23 km
St. Mary Catholic Learning Centre
Secondary: Catholic
5.84 km
Grand Erie Learning Alternatives
Secondary: Public
4.50 km
Tollgate Technological Skills Centre Secondary School
Secondary: Public
4.76 km
Pauline Johnson Collegiate and Vocational School
Secondary: Public
5.57 km
St John's College
Secondary: Catholic
5.25 km
North Park Collegiate and Vocational School
Secondary: Public
3.12 km






