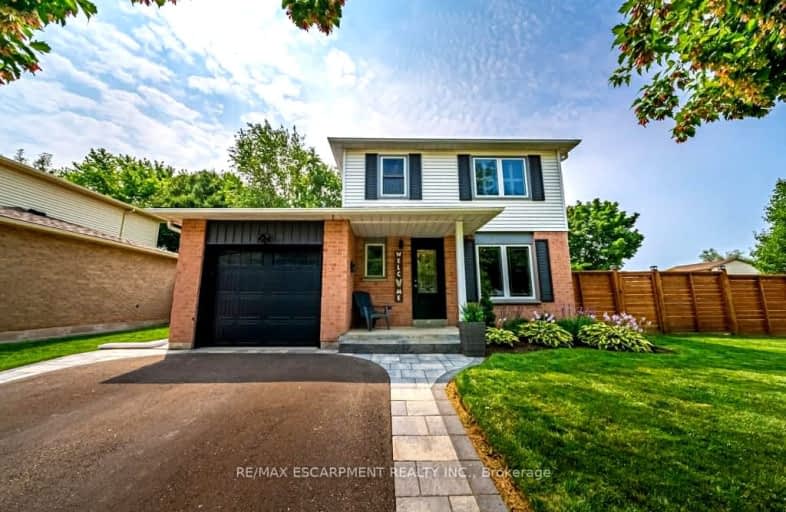Somewhat Walkable
- Some errands can be accomplished on foot.
50
/100
Bikeable
- Some errands can be accomplished on bike.
57
/100

Resurrection School
Elementary: Catholic
1.65 km
Cedarland Public School
Elementary: Public
1.90 km
Branlyn Community School
Elementary: Public
0.68 km
Brier Park Public School
Elementary: Public
1.75 km
Notre Dame School
Elementary: Catholic
0.75 km
Banbury Heights School
Elementary: Public
0.33 km
St. Mary Catholic Learning Centre
Secondary: Catholic
5.49 km
Grand Erie Learning Alternatives
Secondary: Public
4.15 km
Tollgate Technological Skills Centre Secondary School
Secondary: Public
4.49 km
Pauline Johnson Collegiate and Vocational School
Secondary: Public
5.23 km
North Park Collegiate and Vocational School
Secondary: Public
2.79 km
Brantford Collegiate Institute and Vocational School
Secondary: Public
5.63 km
-
Silverbridge Park
Brantford ON 0.52km -
Cedarland Park
Brantford ON 1.6km -
Wood St Park
Brantford ON 3.45km
-
CIBC Cash Dispenser
450 Fairview Dr, Brantford ON N3R 7A9 1.82km -
Laurentian Bank of Canada
84 Lynden Rd, Brantford ON N3R 6B8 1.84km -
TD Canada Trust Branch and ATM
444 Fairview Dr, Brantford ON N3R 2X8 1.87km














