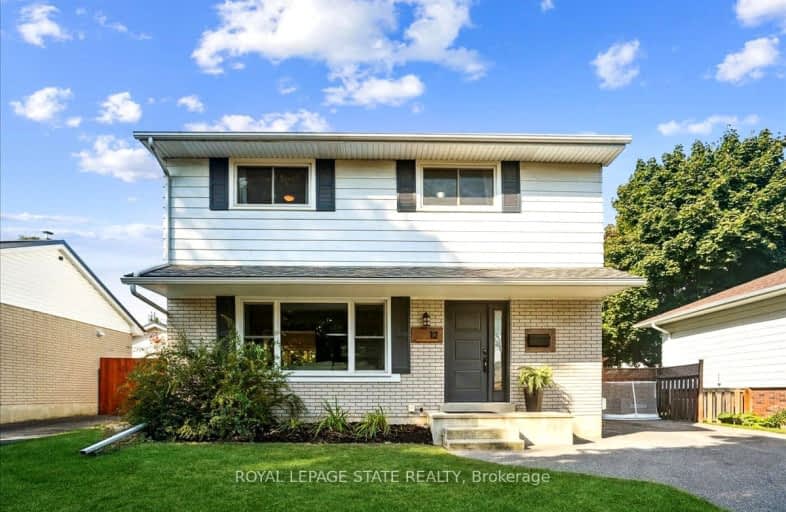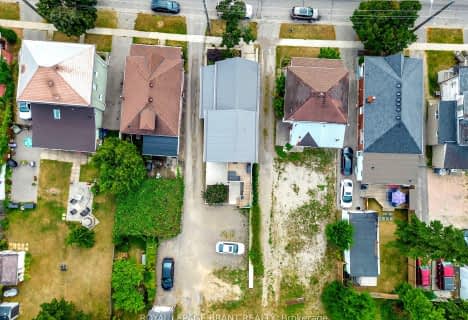
3D Walkthrough
Car-Dependent
- Most errands require a car.
41
/100
Bikeable
- Some errands can be accomplished on bike.
66
/100

St. Patrick School
Elementary: Catholic
1.20 km
Resurrection School
Elementary: Catholic
0.71 km
Cedarland Public School
Elementary: Public
1.27 km
Branlyn Community School
Elementary: Public
1.14 km
Brier Park Public School
Elementary: Public
0.47 km
Notre Dame School
Elementary: Catholic
1.18 km
St. Mary Catholic Learning Centre
Secondary: Catholic
4.37 km
Grand Erie Learning Alternatives
Secondary: Public
3.04 km
Tollgate Technological Skills Centre Secondary School
Secondary: Public
3.30 km
Pauline Johnson Collegiate and Vocational School
Secondary: Public
4.27 km
North Park Collegiate and Vocational School
Secondary: Public
1.49 km
Brantford Collegiate Institute and Vocational School
Secondary: Public
4.34 km
-
Bridle Path Park
Ontario 1.6km -
Wilkes Park
Ontario 1.83km -
Lynden Hills Park
363 Brantwood Park Rd (Sympatica Crescent), Brantford ON N3P 1G8 1.84km
-
TD Bank Financial Group
444 Fairview Dr (at West Street), Brantford ON N3R 2X8 0.71km -
Localcoin Bitcoin ATM - Hasty Market
627 Park Rd N, Brantford ON N3T 5L8 0.91km -
CIBC
84 Lynden Rd (Wayne Gretzky Pkwy.), Brantford ON N3R 6B8 1.05km






