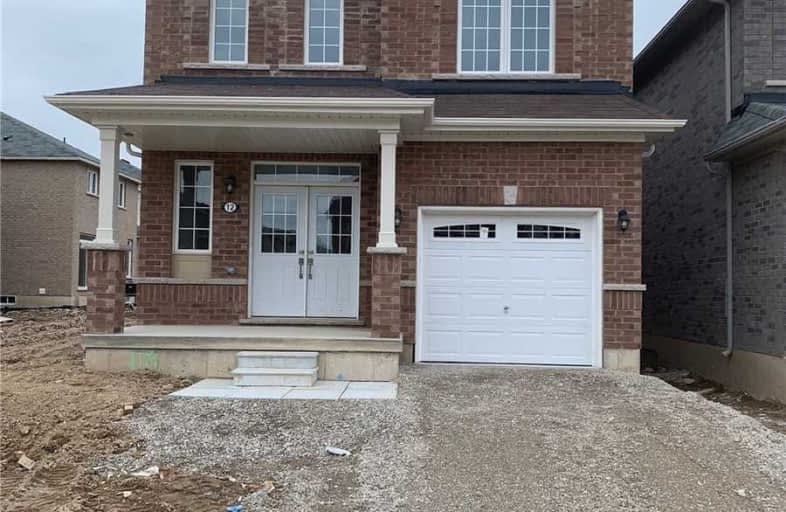Sold on Jun 04, 2020
Note: Property is not currently for sale or for rent.

-
Type: Detached
-
Style: 2-Storey
-
Size: 1500 sqft
-
Lot Size: 32.02 x 91.86 Feet
-
Age: New
-
Days on Site: 29 Days
-
Added: May 06, 2020 (4 weeks on market)
-
Updated:
-
Last Checked: 2 months ago
-
MLS®#: X4756107
-
Listed By: Homelife g1 realty inc., brokerage
**Assignment Sale**Amazing Brand New All Brick Detached 4 Bdrm And 2.5 Bathroom. Excellent Location Close To School, Park, Hospital Etc. Hardwood Flooring On The Main Floor Oak Staircase.
Property Details
Facts for 12 Price Street, Brantford
Status
Days on Market: 29
Last Status: Sold
Sold Date: Jun 04, 2020
Closed Date: Jun 22, 2020
Expiry Date: Aug 10, 2020
Sold Price: $570,000
Unavailable Date: Jun 04, 2020
Input Date: May 07, 2020
Property
Status: Sale
Property Type: Detached
Style: 2-Storey
Size (sq ft): 1500
Age: New
Area: Brantford
Inside
Bedrooms: 4
Bathrooms: 3
Kitchens: 1
Rooms: 7
Den/Family Room: No
Air Conditioning: None
Fireplace: No
Laundry Level: Upper
Washrooms: 3
Building
Basement: Unfinished
Heat Type: Forced Air
Heat Source: Gas
Exterior: Brick
Water Supply: Municipal
Special Designation: Other
Parking
Driveway: Front Yard
Garage Spaces: 1
Garage Type: Built-In
Covered Parking Spaces: 1
Total Parking Spaces: 2
Fees
Tax Year: 2020
Tax Legal Description: Lot 118 Phase 7B Tbr Brantford
Highlights
Feature: Hospital
Feature: Library
Feature: Park
Feature: School
Feature: School Bus Route
Land
Cross Street: Shellard Lane/ Conkl
Municipality District: Brantford
Fronting On: North
Pool: None
Sewer: Sewers
Lot Depth: 91.86 Feet
Lot Frontage: 32.02 Feet
Rooms
Room details for 12 Price Street, Brantford
| Type | Dimensions | Description |
|---|---|---|
| Family Main | 15.50 x 12.11 | Hardwood Floor |
| Dining Main | 12.00 x 11.50 | Hardwood Floor |
| Kitchen Main | 12.00 x 9.80 | Ceramic Floor |
| Breakfast Main | 9.11 x 9.80 | Ceramic Floor |
| Master 2nd | 11.50 x 13.70 | 5 Pc Ensuite |
| 2nd Br 2nd | 10.11 x 10.00 | Window, Closet |
| 3rd Br 2nd | 10.11 x 10.00 | Window, Closet |
| 4th Br 2nd | 10.60 x 10.00 | Window, Closet |
| XXXXXXXX | XXX XX, XXXX |
XXXX XXX XXXX |
$XXX,XXX |
| XXX XX, XXXX |
XXXXXX XXX XXXX |
$XXX,XXX | |
| XXXXXXXX | XXX XX, XXXX |
XXXXXXX XXX XXXX |
|
| XXX XX, XXXX |
XXXXXX XXX XXXX |
$XXX,XXX | |
| XXXXXXXX | XXX XX, XXXX |
XXXXXXX XXX XXXX |
|
| XXX XX, XXXX |
XXXXXX XXX XXXX |
$XXX,XXX | |
| XXXXXXXX | XXX XX, XXXX |
XXXXXXX XXX XXXX |
|
| XXX XX, XXXX |
XXXXXX XXX XXXX |
$XXX,XXX |
| XXXXXXXX XXXX | XXX XX, XXXX | $570,000 XXX XXXX |
| XXXXXXXX XXXXXX | XXX XX, XXXX | $580,000 XXX XXXX |
| XXXXXXXX XXXXXXX | XXX XX, XXXX | XXX XXXX |
| XXXXXXXX XXXXXX | XXX XX, XXXX | $575,990 XXX XXXX |
| XXXXXXXX XXXXXXX | XXX XX, XXXX | XXX XXXX |
| XXXXXXXX XXXXXX | XXX XX, XXXX | $599,000 XXX XXXX |
| XXXXXXXX XXXXXXX | XXX XX, XXXX | XXX XXXX |
| XXXXXXXX XXXXXX | XXX XX, XXXX | $629,999 XXX XXXX |

St. Theresa School
Elementary: CatholicMount Pleasant School
Elementary: PublicSt. Basil Catholic Elementary School
Elementary: CatholicSt. Gabriel Catholic (Elementary) School
Elementary: CatholicWalter Gretzky Elementary School
Elementary: PublicRyerson Heights Elementary School
Elementary: PublicSt. Mary Catholic Learning Centre
Secondary: CatholicGrand Erie Learning Alternatives
Secondary: PublicTollgate Technological Skills Centre Secondary School
Secondary: PublicSt John's College
Secondary: CatholicBrantford Collegiate Institute and Vocational School
Secondary: PublicAssumption College School School
Secondary: Catholic- 2 bath
- 5 bed
- 1500 sqft
70 Oak Street, Brantford, Ontario • N3T 2B1 • Brantford
- 2 bath
- 4 bed
183 Mcguiness Drive, Brantford, Ontario • N3R 7K8 • Brantford




