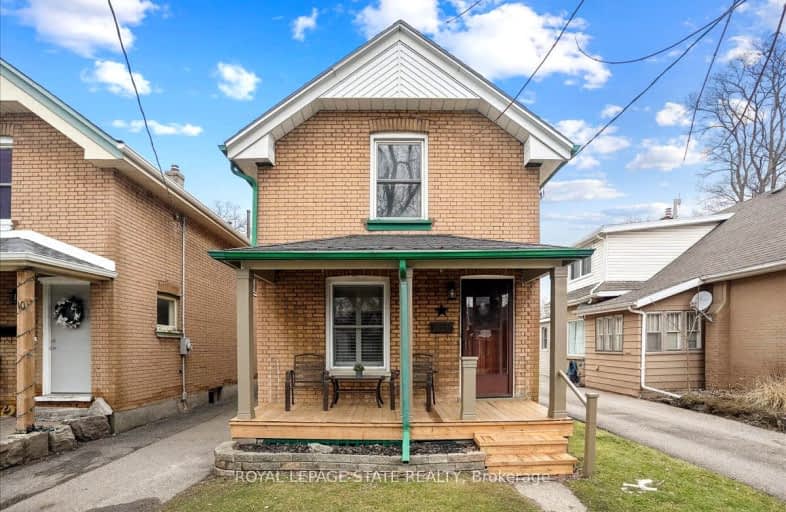Very Walkable
- Most errands can be accomplished on foot.
75
/100
Somewhat Bikeable
- Most errands require a car.
44
/100

Christ the King School
Elementary: Catholic
0.95 km
Graham Bell-Victoria Public School
Elementary: Public
0.37 km
Grandview Public School
Elementary: Public
0.61 km
St. Pius X Catholic Elementary School
Elementary: Catholic
1.40 km
James Hillier Public School
Elementary: Public
1.22 km
Dufferin Public School
Elementary: Public
1.20 km
St. Mary Catholic Learning Centre
Secondary: Catholic
2.33 km
Grand Erie Learning Alternatives
Secondary: Public
1.97 km
Tollgate Technological Skills Centre Secondary School
Secondary: Public
1.93 km
St John's College
Secondary: Catholic
1.54 km
North Park Collegiate and Vocational School
Secondary: Public
2.00 km
Brantford Collegiate Institute and Vocational School
Secondary: Public
1.02 km
-
Dufferin Green Space
Brantford ON 1.42km -
Dogford Park
189 Gilkison St, Brantford ON 2.62km -
Cameron Heights Park
ON 2.73km
-
CIBC
2 King George Rd (at St Paul Ave), Brantford ON N3R 5J7 0.88km -
Localcoin Bitcoin ATM - Euro Convenience
72 Charing Cross St, Brantford ON N3R 7S1 0.96km -
Laurentian Bank of Canada
43 Market St, Brantford ON N3T 2Z6 1.6km














