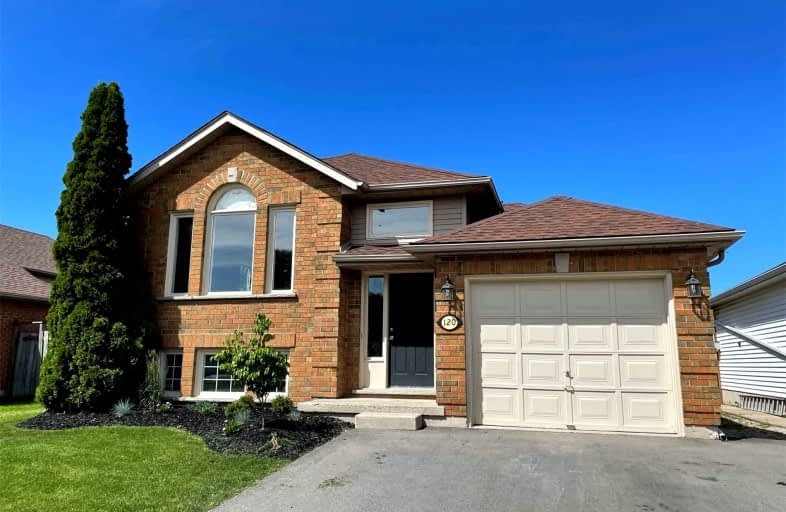
Resurrection School
Elementary: Catholic
1.29 km
Cedarland Public School
Elementary: Public
1.37 km
Branlyn Community School
Elementary: Public
1.20 km
Brier Park Public School
Elementary: Public
1.58 km
Notre Dame School
Elementary: Catholic
1.28 km
Banbury Heights School
Elementary: Public
0.88 km
St. Mary Catholic Learning Centre
Secondary: Catholic
5.62 km
Grand Erie Learning Alternatives
Secondary: Public
4.28 km
Tollgate Technological Skills Centre Secondary School
Secondary: Public
4.11 km
Pauline Johnson Collegiate and Vocational School
Secondary: Public
5.47 km
St John's College
Secondary: Catholic
4.63 km
North Park Collegiate and Vocational School
Secondary: Public
2.62 km














