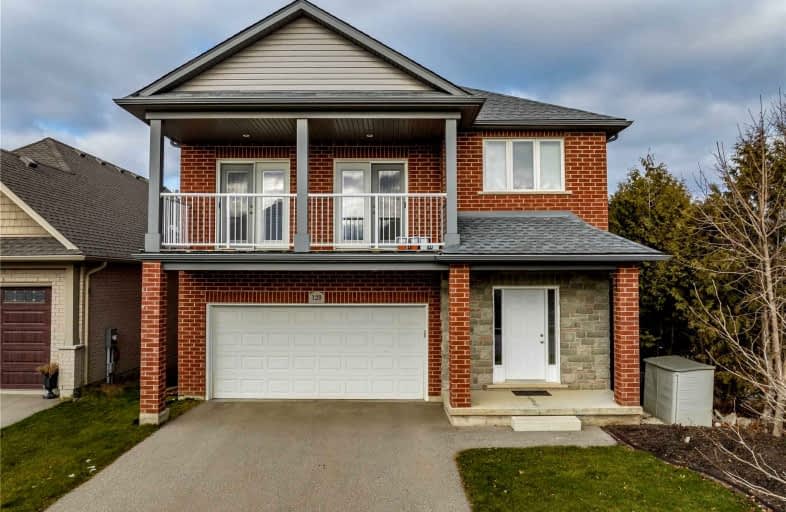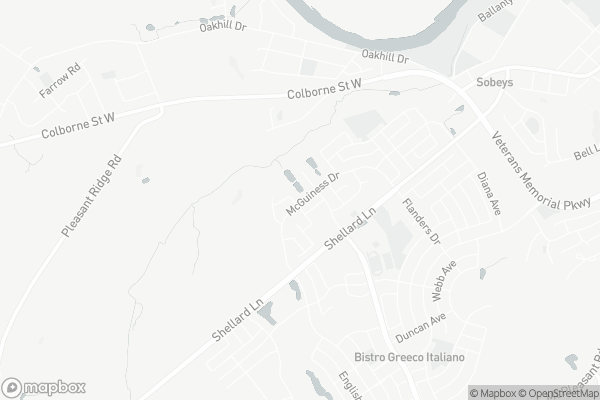
Video Tour
Car-Dependent
- Almost all errands require a car.
0
/100
Bikeable
- Some errands can be accomplished on bike.
63
/100

St. Theresa School
Elementary: Catholic
2.25 km
St. Basil Catholic Elementary School
Elementary: Catholic
1.31 km
St. Gabriel Catholic (Elementary) School
Elementary: Catholic
0.67 km
Dufferin Public School
Elementary: Public
2.79 km
Walter Gretzky Elementary School
Elementary: Public
1.51 km
Ryerson Heights Elementary School
Elementary: Public
0.40 km
St. Mary Catholic Learning Centre
Secondary: Catholic
4.52 km
Grand Erie Learning Alternatives
Secondary: Public
5.31 km
Tollgate Technological Skills Centre Secondary School
Secondary: Public
4.91 km
St John's College
Secondary: Catholic
4.24 km
Brantford Collegiate Institute and Vocational School
Secondary: Public
3.22 km
Assumption College School School
Secondary: Catholic
0.48 km
-
Edith Montour Park
Longboat, Brantford ON 1.14km -
KSL Design
18 Spalding Dr, Brantford ON N3T 6B8 1.81km -
Cockshutt Park
Brantford ON 2.51km
-
Scotiabank
340 Colborne St W, Brantford ON N3T 1M2 1.42km -
BMO Bank of Montreal
310 Colborne St, Brantford ON N3S 3M9 1.59km -
Desjardins Credit Union
171 Colborne St (Market Street), Brantford ON N3T 6C9 3.55km













