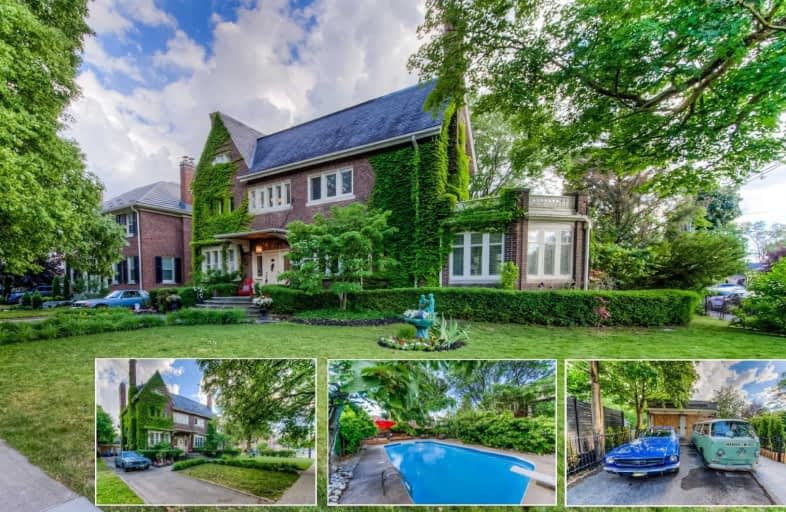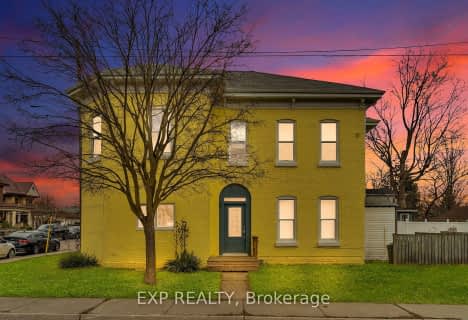
Christ the King School
Elementary: Catholic
0.24 km
Graham Bell-Victoria Public School
Elementary: Public
1.25 km
Grandview Public School
Elementary: Public
1.49 km
Lansdowne-Costain Public School
Elementary: Public
0.78 km
James Hillier Public School
Elementary: Public
1.62 km
Dufferin Public School
Elementary: Public
0.33 km
St. Mary Catholic Learning Centre
Secondary: Catholic
2.58 km
Tollgate Technological Skills Centre Secondary School
Secondary: Public
2.26 km
St John's College
Secondary: Catholic
1.66 km
North Park Collegiate and Vocational School
Secondary: Public
2.88 km
Brantford Collegiate Institute and Vocational School
Secondary: Public
0.74 km
Assumption College School School
Secondary: Catholic
3.08 km







